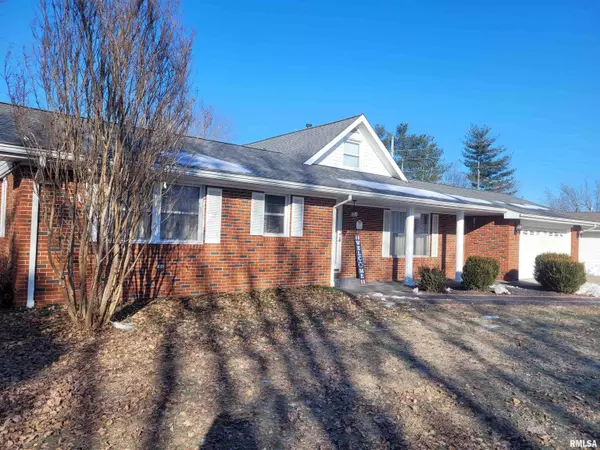25 SUNSET DR Mt Vernon, IL 62864
UPDATED:
02/08/2025 08:02 PM
Key Details
Property Type Single Family Home
Sub Type Single Family Residence
Listing Status Active
Purchase Type For Sale
Square Footage 2,844 sqft
Price per Sqft $87
Subdivision Sunset
MLS Listing ID EB456539
Style One and Half Story
Bedrooms 4
Full Baths 2
Half Baths 1
Originating Board rmlsa
Year Built 1965
Tax Year 2023
Lot Size 0.330 Acres
Acres 0.33
Lot Dimensions irregular
Property Sub-Type Single Family Residence
Property Description
Location
State IL
County Jefferson
Area Ebor Area
Direction From Broadway - North on Sunset, last house on left at the end of cul-de-sac
Rooms
Basement Finished
Kitchen Dining Formal
Interior
Interior Features Garage Door Opener(s), Solid Surface Counter, Blinds, Ceiling Fan(s), High Speed Internet
Heating Forced Air, Central Air, Window Unit(s)
Fireplace Y
Appliance Dishwasher, Microwave, Range/Oven, Refrigerator, Washer, Dryer
Exterior
Exterior Feature Patio
Garage Spaces 2.0
View true
Roof Type Shingle
Street Surface Paved
Garage 1
Building
Lot Description Cul-De-Sac
Faces From Broadway - North on Sunset, last house on left at the end of cul-de-sac
Water Public, Public Sewer
Architectural Style One and Half Story
Structure Type Frame,Brick Partial,Vinyl Siding
New Construction false
Schools
Elementary Schools Mt Vernon
Middle Schools Mt Vernon
High Schools Mt Vernon
Others
Tax ID 06-25-376-026




