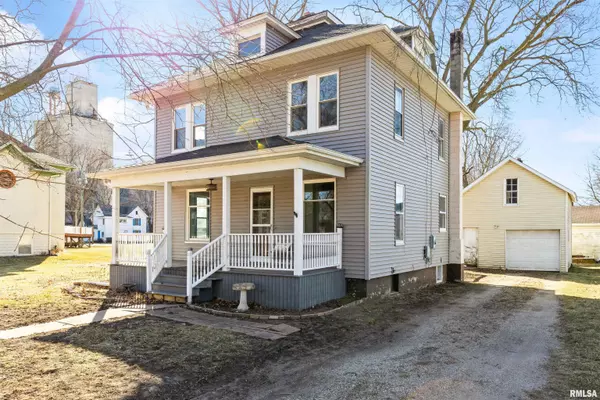1118 8TH AVE Erie, IL 61250
UPDATED:
02/18/2025 08:01 PM
Key Details
Property Type Single Family Home
Sub Type Single Family Residence
Listing Status Active
Purchase Type For Sale
Square Footage 1,250 sqft
Price per Sqft $102
Subdivision Carrs
MLS Listing ID QC4260117
Style Two Story
Bedrooms 3
Full Baths 1
Half Baths 1
Originating Board rmlsa
Year Built 1909
Annual Tax Amount $2,508
Tax Year 2023
Lot Dimensions 100x100
Property Sub-Type Single Family Residence
Property Description
Location
State IL
County Whiteside
Area Qcara Area
Direction Turn onto 8t Avenue from Route 2
Rooms
Basement Full, Unfinished, Walk Out
Kitchen Dining Formal
Interior
Interior Features Attic Storage, Ceiling Fan(s)
Heating Gas, Central Air
Fireplace Y
Appliance Dishwasher, Microwave, Range/Oven, Refrigerator
Exterior
Exterior Feature Porch
Garage Spaces 1.0
View true
Roof Type Shingle
Street Surface Paved
Garage 1
Building
Lot Description Level
Faces Turn onto 8t Avenue from Route 2
Water Public, Public Sewer
Architectural Style Two Story
Structure Type Vinyl Siding
New Construction false
Schools
Elementary Schools Erie
Middle Schools Erie
High Schools Erie
Others
Tax ID 2006454005




