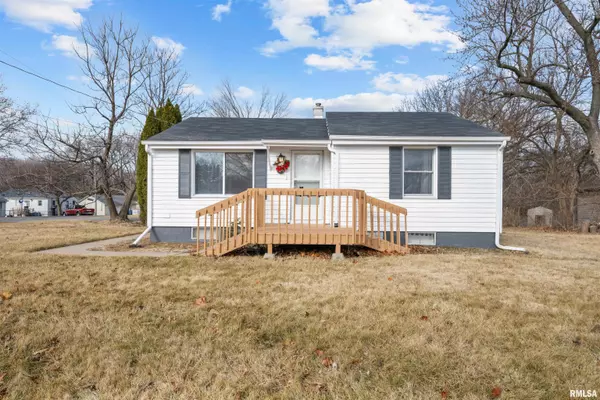801 7TH AVE Silvis, IL 61282
OPEN HOUSE
Sun Feb 23, 2:00pm - 3:00pm
UPDATED:
02/13/2025 08:01 PM
Key Details
Property Type Single Family Home
Sub Type Single Family Residence
Listing Status Active
Purchase Type For Sale
Square Footage 1,812 sqft
Price per Sqft $99
Subdivision Frandsen Park Ridge
MLS Listing ID QC4260242
Style Ranch
Bedrooms 4
Full Baths 2
Originating Board rmlsa
Year Built 1953
Annual Tax Amount $3,595
Tax Year 2023
Lot Size 0.360 Acres
Acres 0.36
Lot Dimensions 108x124x115x172'
Property Sub-Type Single Family Residence
Property Description
Location
State IL
County Rock Island
Area Qcara Area
Zoning Residential
Direction From 10th St, West on 7th Ave, property will be on the right
Rooms
Basement Finished, Full
Kitchen Eat-In Kitchen
Interior
Heating Gas, Forced Air, Gas Water Heater
Fireplace Y
Appliance Microwave, Range/Oven, Refrigerator, Washer, Dryer
Exterior
Exterior Feature Deck, Shed(s)
Garage Spaces 3.0
View true
Roof Type Shingle
Street Surface Paved
Garage 1
Building
Lot Description Corner Lot, Level, Dead End Street
Faces From 10th St, West on 7th Ave, property will be on the right
Foundation Block
Water Public, Public Sewer
Architectural Style Ranch
Structure Type Aluminum Siding
New Construction false
Schools
High Schools United Township
Others
Tax ID 09-31-412-017




