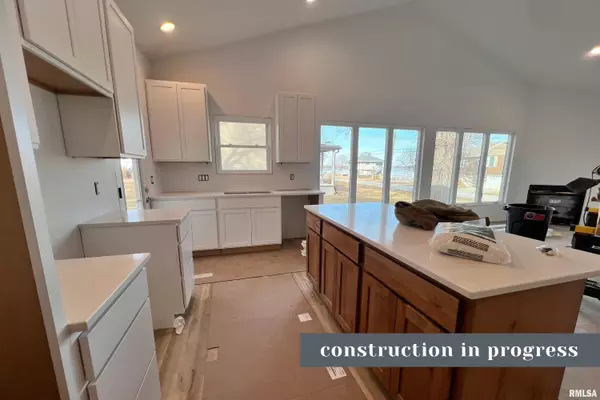816 S RIVER DR Princeton, IA 52768
OPEN HOUSE
Sun Mar 02, 12:00pm - 1:00pm
UPDATED:
02/27/2025 04:26 PM
Key Details
Property Type Single Family Home
Sub Type Single Family Residence
Listing Status Active
Purchase Type For Sale
Square Footage 1,440 sqft
Price per Sqft $305
Subdivision Town Of Princeton
MLS Listing ID QC4260579
Style Ranch
Bedrooms 3
Full Baths 2
Originating Board rmlsa
Year Built 2024
Annual Tax Amount $394
Tax Year 2023
Lot Size 9,583 Sqft
Acres 0.22
Lot Dimensions 177x60
Property Sub-Type Single Family Residence
Property Description
Location
State IA
County Scott
Area Qcara Area
Direction Us 67, S on Chestnut, Right on River Drive
Rooms
Basement Egress Window(s), Full
Kitchen Eat-In Kitchen, Island, Pantry
Interior
Interior Features Vaulted Ceiling(s), Garage Door Opener(s), Solid Surface Counter, Ceiling Fan(s)
Heating Gas, Forced Air, Gas Water Heater, Central Air
Fireplaces Number 1
Fireplaces Type Gas Starter, Great Room
Fireplace Y
Appliance Dishwasher, Disposal, Microwave, Range/Oven, Refrigerator
Exterior
Exterior Feature Patio
Garage Spaces 3.0
View true
Roof Type Shingle
Street Surface Paved
Garage 1
Building
Lot Description River View
Faces Us 67, S on Chestnut, Right on River Drive
Foundation Poured Concrete
Water Public, Public Sewer
Architectural Style Ranch
Structure Type Frame,Vinyl Siding
New Construction true
Schools
Elementary Schools Virgil Grissom
Middle Schools North Scott
High Schools North Scott
Others
Tax ID 95110620309




