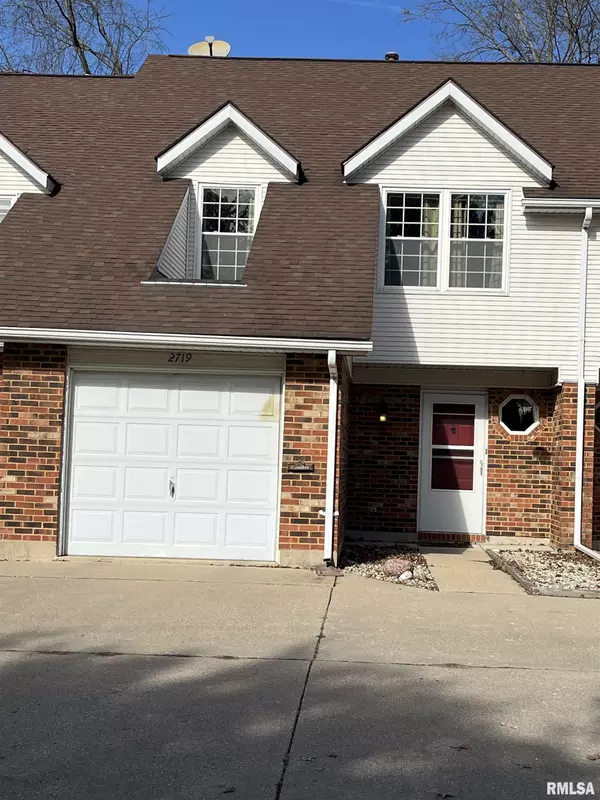2719 Dartmouth DR Springfield, IL 62712
UPDATED:
02/25/2025 08:01 PM
Key Details
Property Type Condo
Sub Type Attached Condo
Listing Status Active
Purchase Type For Sale
Square Footage 1,476 sqft
Price per Sqft $77
MLS Listing ID CA1034547
Bedrooms 2
Full Baths 2
Half Baths 1
Originating Board rmlsa
Year Built 1984
Annual Tax Amount $2,591
Tax Year 2023
Lot Dimensions built as condo
Property Sub-Type Attached Condo
Property Description
Location
State IL
County Sangamon
Area Springfield
Direction West Lake Drive, to Harvard, to Dartmouth. Unit on North side.
Rooms
Kitchen Dining/Living Combo
Interior
Heating Gas, Forced Air, Central Air
Fireplaces Number 1
Fireplace Y
Appliance Dishwasher, Disposal, Microwave, Range/Oven, Refrigerator, Washer, Dryer
Exterior
Garage Spaces 1.5
View true
Roof Type Shingle
Garage 1
Building
Lot Description Level
Faces West Lake Drive, to Harvard, to Dartmouth. Unit on North side.
Story 2
Water Public, Public Sewer
Level or Stories 2
Structure Type Brick Partial,Vinyl Siding
New Construction false
Schools
High Schools Chatham District #5
Others
Tax ID 22230277024
Pets Allowed Yes




