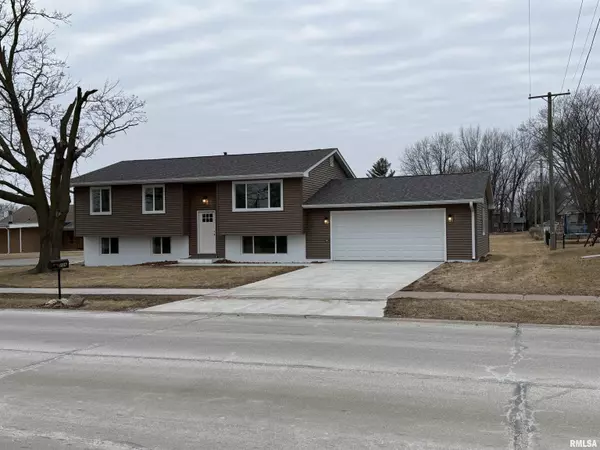206 S 5TH ST Eldridge, IA 52748
UPDATED:
02/24/2025 11:17 PM
Key Details
Property Type Single Family Home
Sub Type Single Family Residence
Listing Status Active
Purchase Type For Sale
Square Footage 2,328 sqft
Price per Sqft $128
Subdivision Meadow View Estates
MLS Listing ID QC4260698
Style Split Foyer
Bedrooms 4
Full Baths 2
Originating Board rmlsa
Year Built 1971
Tax Year 2024
Lot Size 9,016 Sqft
Acres 0.207
Lot Dimensions 82 x 110 x 82 x 80
Property Sub-Type Single Family Residence
Property Description
Location
State IA
County Scott
Area Qcara Area
Direction Hwy 61 N to LeClaire Rd exit, West to South 5th St to home on right
Rooms
Kitchen Dining/Living Combo, Island, Pantry
Interior
Interior Features Cable Available, Garage Door Opener(s), Solid Surface Counter, High Speed Internet
Heating Gas, Forced Air, Gas Water Heater, Central Air
Fireplace Y
Appliance None
Exterior
Exterior Feature Deck
Garage Spaces 2.0
View true
Roof Type Shingle
Street Surface Curbs & Gutters
Garage 1
Building
Lot Description Level
Faces Hwy 61 N to LeClaire Rd exit, West to South 5th St to home on right
Foundation Poured Concrete
Water Public, Public Sewer, Sump Pump
Architectural Style Split Foyer
Structure Type Vinyl Siding
New Construction false
Schools
High Schools North Scott
Others
Tax ID 931507317




