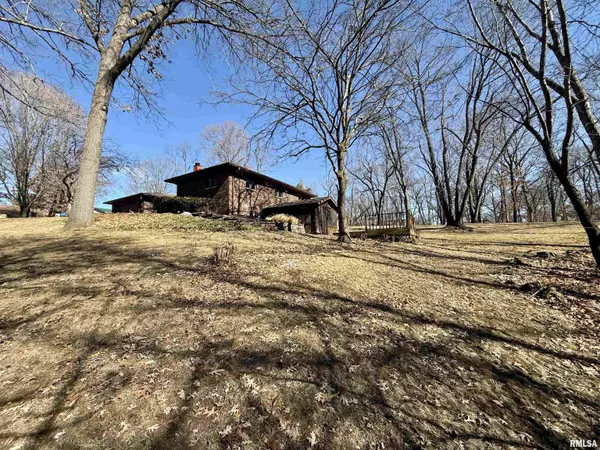317 5TH ST Silvis, IL 61282
OPEN HOUSE
Sat Mar 01, 1:00pm - 3:00pm
UPDATED:
02/28/2025 08:16 AM
Key Details
Property Type Single Family Home
Sub Type Single Family Residence
Listing Status Active
Purchase Type For Sale
Square Footage 3,444 sqft
Price per Sqft $95
Subdivision Devore
MLS Listing ID QC4260787
Style Ranch
Bedrooms 4
Full Baths 3
Originating Board rmlsa
Year Built 1976
Annual Tax Amount $6,976
Tax Year 2023
Lot Size 2.660 Acres
Acres 2.66
Lot Dimensions 460x380x233x420x54
Property Sub-Type Single Family Residence
Property Description
Location
State IL
County Rock Island
Area Qcara Area
Direction West onto 3rd Avenue and south on 5th street.
Rooms
Basement Finished, Full, Walk Out
Kitchen Dining Formal
Interior
Heating Gas, Forced Air, Gas Water Heater, Central Air
Fireplaces Number 1
Fireplaces Type Wood Burning, Family Room
Fireplace Y
Appliance Dishwasher, Microwave, Range/Oven, Refrigerator, Washer, Dryer
Exterior
Garage Spaces 4.0
View true
Roof Type Shingle
Street Surface Paved,Private Road
Garage 1
Building
Lot Description Level, Ravine, Wooded
Faces West onto 3rd Avenue and south on 5th street.
Water Public, Public Sewer
Architectural Style Ranch
Structure Type Brick
New Construction false
Schools
High Schools United Township
Others
Tax ID 09-31-236-003




