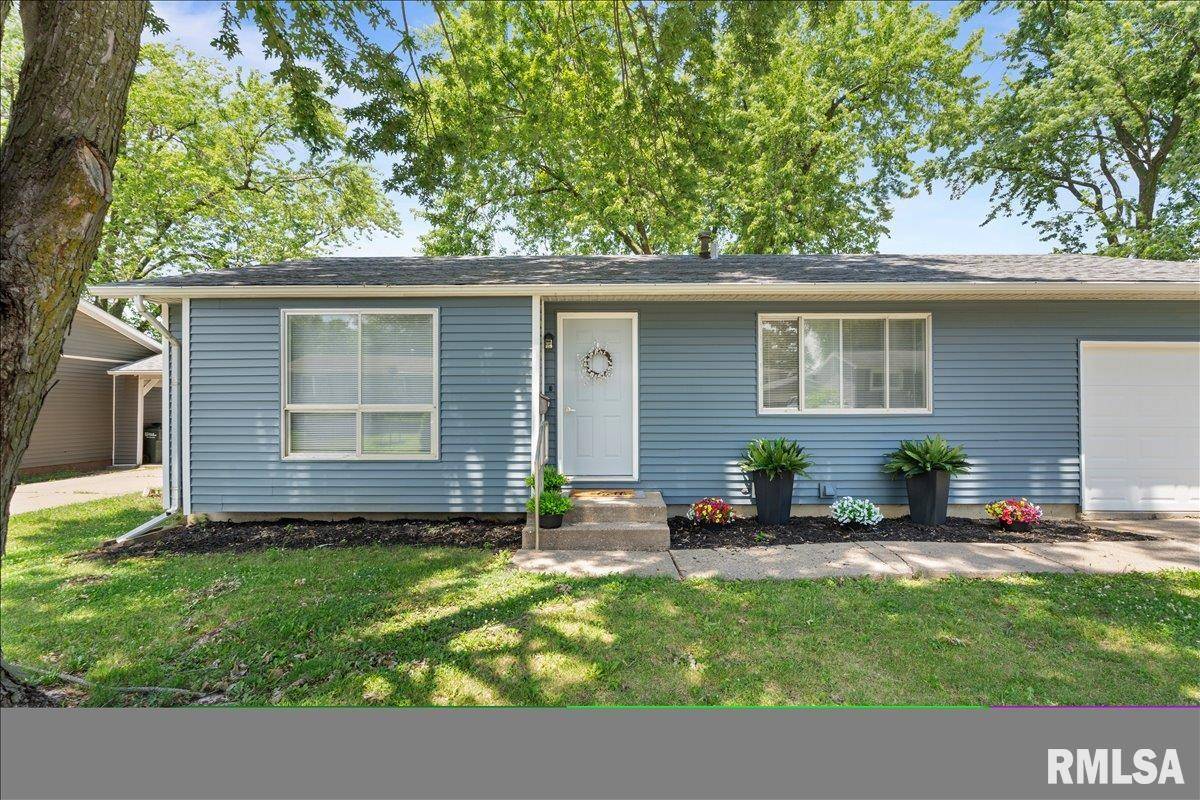3518 W GARFIELD ST Davenport, IA 52804
UPDATED:
Key Details
Property Type Single Family Home
Sub Type Single Family Residence
Listing Status Active
Purchase Type For Sale
Square Footage 2,174 sqft
Price per Sqft $104
Subdivision Heatherton Heights
MLS Listing ID QC4264744
Style Ranch
Bedrooms 4
Full Baths 2
Year Built 1972
Annual Tax Amount $2,358
Tax Year 2023
Lot Dimensions 64x107
Property Sub-Type Single Family Residence
Source rmlsa
Property Description
Location
State IA
County Scott
Area Qcara Area
Zoning Residential
Direction West on Kimberly, South on Fairmount, East on Garfield
Rooms
Basement Finished, Full
Kitchen Eat-In Kitchen
Interior
Interior Features Ceiling Fan(s)
Heating Natural Gas, Forced Air, Gas Water Heater
Cooling Central Air
Fireplace Y
Appliance Dishwasher, Microwave, Range
Exterior
Garage Spaces 1.0
View true
Roof Type Shingle
Street Surface Paved
Garage 1
Building
Lot Description Level
Faces West on Kimberly, South on Fairmount, East on Garfield
Foundation Poured Concrete
Water Public, Public Sewer
Architectural Style Ranch
Structure Type Frame,Vinyl Siding
New Construction false
Schools
Elementary Schools Wilson
Middle Schools Williams
High Schools Davenport West
Others
Tax ID O2108A26
Virtual Tour https://pivotpremiumphotography.com/3518-W-Garfield-St/idx




