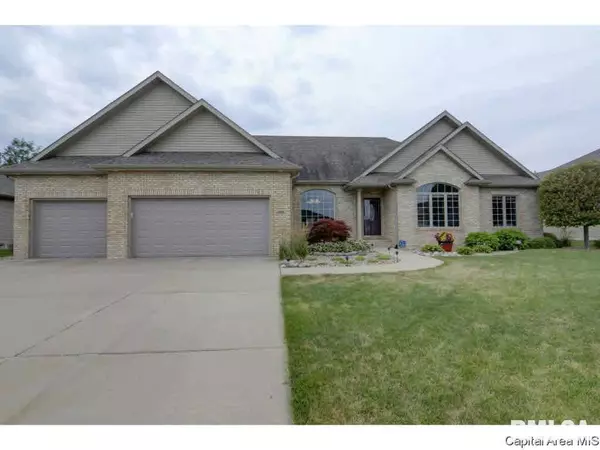For more information regarding the value of a property, please contact us for a free consultation.
3600 Crystal Springs DR Springfield, IL 62711
Want to know what your home might be worth? Contact us for a FREE valuation!

Our team is ready to help you sell your home for the highest possible price ASAP
Key Details
Sold Price $315,000
Property Type Single Family Home
Sub Type Single Family Residence
Listing Status Sold
Purchase Type For Sale
Square Footage 3,036 sqft
Price per Sqft $103
Subdivision Panther Creek West
MLS Listing ID CA190154
Sold Date 10/10/19
Style Ranch
Bedrooms 4
Originating Board rmlsa
Year Built 2007
Annual Tax Amount $7,621
Tax Year 2017
Lot Dimensions 95x130
Property Description
Expect to be impressed w this meticulously maintained 4BR/3BA ranch in Panther Creek West, backing to green space. City of Springfield, Chatham Schools w easy access to west side amenities and Panther Creek Country Club, offering: dining, golf, pool, tennis & fitness center! Custom built w granite tops, stone back splash, gorgeous sunroom, large master suite, professional landscape, fin LL w 4th BR, full bath, rec room. Irrigated lawn, 3.5 car garage. Sec system, custom window coverings, surround sound.
Location
State IL
County Sangamon
Area Springfield
Direction Panther Creek Drive to right on Foxhall to left on Crystal Springs
Body of Water ***
Rooms
Basement Partial, Partially Finished, Poured
Kitchen Breakfast Bar, Eat-In Kitchen, Pantry
Interior
Interior Features Vaulted Ceiling(s), Garage Door Opener(s), Jetted Tub, Ceiling Fan(s)
Heating Gas, Forced Air, Central
Fireplaces Number 1
Fireplaces Type Gas Log, Living Room
Fireplace Y
Appliance Dishwasher, Disposal, Microwave, Range/Oven, Refrigerator
Exterior
Exterior Feature Deck
View true
Roof Type Shingle
Garage 1
Building
Lot Description Other
Faces Panther Creek Drive to right on Foxhall to left on Crystal Springs
Story 1
Water Public, Public Sewer
Architectural Style Ranch
Level or Stories 1
Structure Type Brick, Vinyl Siding
New Construction false
Schools
High Schools Springfield District #186
Others
HOA Fee Include Pool, Tennis Court(s), Other, Play Area, Recreation Facility, Clubhouse
Tax ID 21240176020
Read Less
GET MORE INFORMATION





