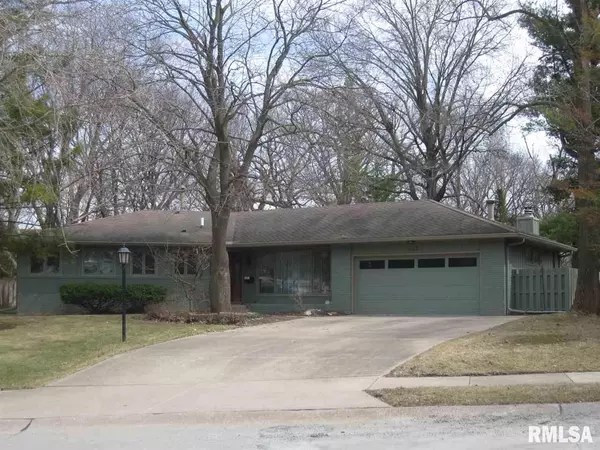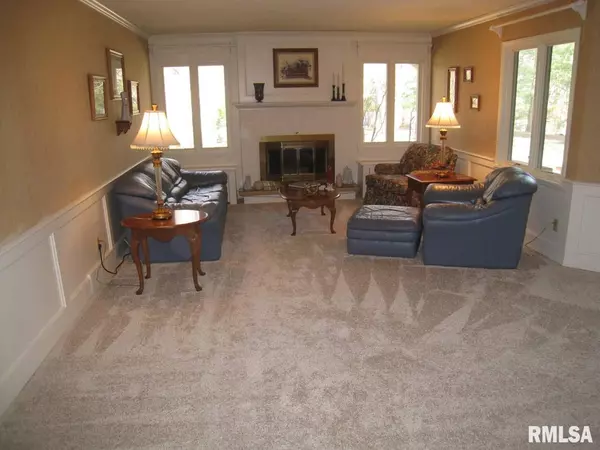For more information regarding the value of a property, please contact us for a free consultation.
5313 36TH Avenue Court Moline, IL 61265
Want to know what your home might be worth? Contact us for a FREE valuation!

Our team is ready to help you sell your home for the highest possible price ASAP
Key Details
Sold Price $250,000
Property Type Single Family Home
Sub Type Single Family Residence
Listing Status Sold
Purchase Type For Sale
Square Footage 2,679 sqft
Price per Sqft $93
Subdivision Homewood
MLS Listing ID QC4201266
Sold Date 12/06/19
Style Ranch
Bedrooms 3
Full Baths 2
Half Baths 1
HOA Fees $160
Originating Board rmlsa
Year Built 1969
Annual Tax Amount $7,764
Tax Year 2018
Lot Size 0.500 Acres
Acres 0.5
Lot Dimensions 174 X 79 X 119 X 168
Property Description
The beautiful front door says it all! "Welcome" to all this home has to offer from the spacious foyer to the open feel of the living room. The informal dining area with sliding glass door has a spectacular view of the yard, or view it from the 20x28 deck. The kitchen has lovely pine cabinetry, granite counter tops, subway tile back splash and hardwood floor. The Colorado inspired family room has a hardwood floor, beamed ceiling, and windows that surround the room for a view of the 80+ hostas stone walkway. There is also an extra wide driveway, a 1st floor laundry, radon mitigation, a workshop area off garage and a perfect area in rec room for a theater room. The final touch - it's in pristine condition. Make it your home! TMI Warranty provided.
Location
State IL
County Rock Island
Area Qcara Area
Direction 53rd St East onto 36th Ave Ct
Body of Water ***
Rooms
Basement Partial
Kitchen Dining Formal, Dining Informal
Interior
Interior Features Garage Door Opener(s), Solid Surface Counter, Radon Mitigation System
Heating Gas, Forced Air, Central
Fireplaces Number 2
Fireplaces Type Wood Burning, Family Room, Living Room
Fireplace Y
Appliance Dishwasher, Disposal, Microwave, Range/Oven, Refrigerator, Washer, Dryer
Exterior
Exterior Feature Deck
View true
Roof Type Shingle
Garage 1
Building
Lot Description Level, Wooded
Faces 53rd St East onto 36th Ave Ct
Water Public, Public Sewer
Architectural Style Ranch
Structure Type Brick Partial, Wood Siding
New Construction false
Schools
Elementary Schools Jane Addams
Middle Schools Wilson
High Schools Moline
Others
Tax ID 0511962
Read Less
GET MORE INFORMATION





