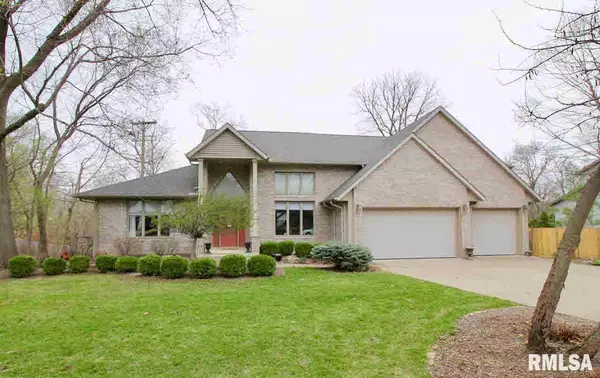For more information regarding the value of a property, please contact us for a free consultation.
2710 8TH Street Court Moline, IL 61265
Want to know what your home might be worth? Contact us for a FREE valuation!

Our team is ready to help you sell your home for the highest possible price ASAP
Key Details
Sold Price $389,000
Property Type Single Family Home
Sub Type Single Family Residence
Listing Status Sold
Purchase Type For Sale
Square Footage 5,733 sqft
Price per Sqft $67
Subdivision Morgan Park Estates
MLS Listing ID QC4201845
Sold Date 10/28/19
Style One and Half Story
Bedrooms 5
Full Baths 3
Half Baths 1
HOA Fees $100
Originating Board rmlsa
Year Built 1999
Annual Tax Amount $12,709
Tax Year 218
Lot Size 0.520 Acres
Acres 0.52
Lot Dimensions 100x333x107x295
Property Description
Stunning custom built 1.5 Story 5 bed 4 bath home on wooded cul-de-sac. Enjoy serene wooded views from your 3 decks and 2 screened in porches. Entertain your guests by the live koi pond, bar, out door grill, hot tub, and fire pit! Main level features large rooms and fabulous open floor plan with plenty of natural light throughout. Possible in-law quarters in large finished walk-out basement with second kitchen, workout room, family room and amazing wine cellar! Soaring 2 story great room, open foyer, large office, huge eat in kitchen, formal dining, and 2nd level loft area. Brazilian cherry hard woods. Kitchen has large island, custom cabinets, stainless appliances, enormous walk-in pantry, and wine cooler. Main level master and laundry, master bath has double vanity, tiled walk in shower and Jacuzzi tub. Large rooms, lots of storage. Entire property is carefully landscaped and meticulously maintained. Irrigation system. New roof 2013, entire home remodeled 2004. Freshly painted 2019.
Location
State IL
County Rock Island
Area Qcara Area
Direction 7th St turn East at Katy's Meat Market 27th Ave to 8th St Ct
Body of Water ***
Rooms
Basement Egress Window(s), Finished, Full, Walk-Out Access
Kitchen Breakfast Bar, Dining Formal, Dining Informal, Island
Interior
Interior Features Bar, Vaulted Ceiling(s), Garage Door Opener(s), Jetted Tub, Solid Surface Counter
Heating Heating Systems - 2+, Forced Air, Cooling Systems - 2+, Central, Whole House Fan
Fireplaces Number 2
Fireplaces Type Gas Log, Den, Great Room
Fireplace Y
Appliance Dishwasher, Disposal, Hood/Fan, Microwave, Range/Oven, Water Softener Owned, Other
Exterior
Exterior Feature Deck, Patio, Screened Patio, Hot Tub
View true
Roof Type Shingle
Street Surface Paved
Garage 1
Building
Lot Description Cul-De-Sac, Ravine, Wooded
Faces 7th St turn East at Katy's Meat Market 27th Ave to 8th St Ct
Story 1
Water Public, Public Sewer
Architectural Style One and Half Story
Level or Stories 1
Structure Type Brick Partial, Vinyl Siding
New Construction false
Schools
Elementary Schools Hamilton
Middle Schools John Deere
High Schools Moline
Others
HOA Fee Include Maintenance Grounds
Tax ID 9310
Read Less
GET MORE INFORMATION





