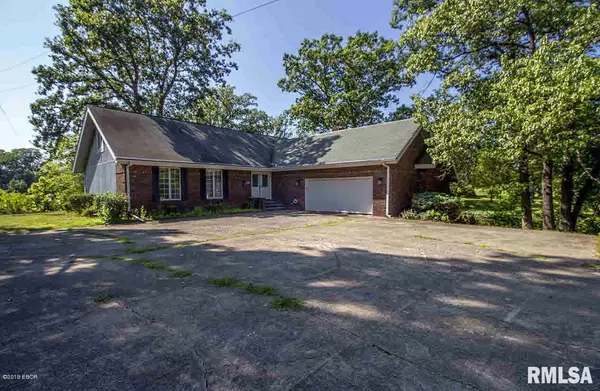For more information regarding the value of a property, please contact us for a free consultation.
385 N LAKEVIEW DR Salem, IL 62881
Want to know what your home might be worth? Contact us for a FREE valuation!

Our team is ready to help you sell your home for the highest possible price ASAP
Key Details
Sold Price $150,000
Property Type Single Family Home
Sub Type Single Family Residence
Listing Status Sold
Purchase Type For Sale
Square Footage 2,555 sqft
Price per Sqft $58
Subdivision Lakewood
MLS Listing ID EB431418
Sold Date 01/15/20
Style One and Half Story
Bedrooms 3
Full Baths 2
HOA Fees $1,000
Originating Board rmlsa
Year Built 1975
Annual Tax Amount $4,551
Tax Year 2018
Lot Dimensions 280.66x58.03x14.34x199.08
Property Description
Regardless the season, the lake view is extraordinary! Massive Master Bedroom provides ultimate privacy, complete with abundance of closet space, shower and sunken tub. Enjoy formal dinners in the large dining room or simple family dinners in the eat-in kitchen and adjoining family room. Spend those cozy winter evenings in front of the fireplace, or relax on the large deck overlooking the peaceful lake. none
Location
State IL
County Marion
Area Ebor Area
Zoning Residential
Direction Rt 50 to Edgewood, north on Edgewood to Shady Lane, left on Shady Lane to L
Body of Water ***
Rooms
Basement Crawl Space, None
Kitchen Dining Formal, Eat-In Kitchen
Interior
Heating Gas, Forced Air, Central
Fireplaces Number 1
Fireplaces Type Gas Log
Fireplace Y
Exterior
Exterior Feature Deck
View true
Roof Type Shingle
Garage 1
Building
Lot Description Water Frontage, Lake View, Pond/Lake
Faces Rt 50 to Edgewood, north on Edgewood to Shady Lane, left on Shady Lane to L
Story 1
Water Public, Public Sewer
Architectural Style One and Half Story
Level or Stories 1
Structure Type Brick, Wood Siding, Frame
New Construction false
Schools
Elementary Schools Salem
High Schools Salem Community High School
Others
HOA Fee Include Maintenance Grounds
Tax ID 1100022990
Read Less
GET MORE INFORMATION





