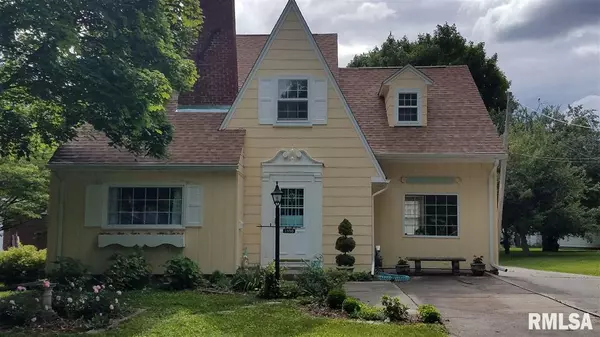For more information regarding the value of a property, please contact us for a free consultation.
1398 N CHERRY ST Galesburg, IL 61401
Want to know what your home might be worth? Contact us for a FREE valuation!

Our team is ready to help you sell your home for the highest possible price ASAP
Key Details
Sold Price $120,000
Property Type Single Family Home
Sub Type Single Family Residence
Listing Status Sold
Purchase Type For Sale
Square Footage 1,957 sqft
Price per Sqft $61
MLS Listing ID CA353
Sold Date 09/16/19
Style One and Half Story
Bedrooms 4
Full Baths 1
Half Baths 2
Originating Board rmlsa
Year Built 1937
Annual Tax Amount $1,312
Tax Year 2018
Lot Dimensions 66x200
Property Description
This adorable 1 1/2 story home stands out with the style of an English cottage. Wood floors in many rooms and a cozy front sunroom. 3 big bedrooms on the 2nd floor. Master bedroom has an adjoining 1/2 bath and a dormer window. The 4th bedroom is on the main floor, has plenty of light and is currently used as an art studio. There are also washer/dryer hook ups in the main floor 4th bedroom. 1 1/2 baths on second floor, 1/2 bath on main floor. This home provides great closet space and lots of warmth and charm. New roof on house and garage in 2018. One newer window in kitchen. Stove and refrigerator are negotiable. Area rugs do not stay. Living room fireplace "as is", seller has never used it.
Location
State IL
County Knox
Area Galesburg Northeast
Direction E. Fremont Street to Cherry St.& turn north. House on west side of street.
Body of Water ***
Rooms
Basement Unfinished
Kitchen Other Kitchen/Dining
Interior
Heating Gas, Forced Air, Gas Water Heater, Central
Fireplaces Number 1
Fireplace Y
Appliance Dishwasher, Microwave
Exterior
View true
Roof Type Shingle
Garage 1
Building
Lot Description Level
Faces E. Fremont Street to Cherry St.& turn north. House on west side of street.
Water Public, Public Sewer
Architectural Style One and Half Story
Structure Type Other
New Construction false
Schools
Elementary Schools Silas Willard
Middle Schools Churchill
High Schools Galesburg
Others
Tax ID 9903453018
Read Less
GET MORE INFORMATION





