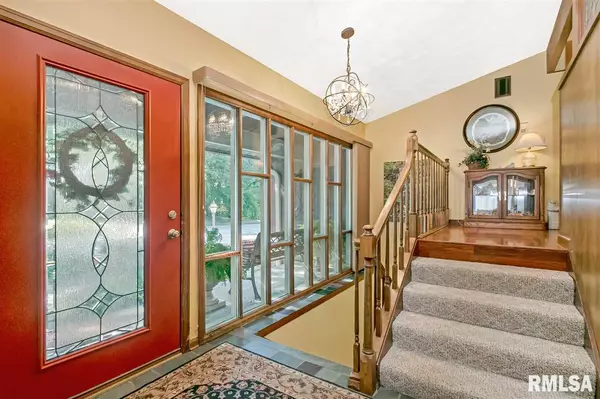For more information regarding the value of a property, please contact us for a free consultation.
4050 4TH Street A East Moline, IL 61244
Want to know what your home might be worth? Contact us for a FREE valuation!

Our team is ready to help you sell your home for the highest possible price ASAP
Key Details
Sold Price $265,000
Property Type Single Family Home
Sub Type Single Family Residence
Listing Status Sold
Purchase Type For Sale
Square Footage 2,584 sqft
Price per Sqft $102
Subdivision Foto
MLS Listing ID QC4204130
Sold Date 09/30/19
Style Quad-Level/4-Level
Bedrooms 4
Full Baths 3
Half Baths 1
Originating Board rmlsa
Year Built 1979
Annual Tax Amount $5,982
Tax Year 2018
Lot Dimensions 96x134
Property Description
Located on the edge of the town lies this well maintained 4 bedroom, 4 bathroom home ready for you to move in! This home has 2 master suites which include updated bathrooms both with double vanities and walk in closets. The eat-in kitchen has top of the line stainless steel commercial appliances and plenty of space to prepare a great meal. The layout is perfect for entertaining a group of your closest friends and family. Don't forget to check out the large fenced in yard with a nearly new over sized shed! The finished basement and attached 2 car garage are convenient extra amenities. Hurry and see this beautiful home for yourself!
Location
State IL
County Rock Island
Area Qcara Area
Direction Avenue of the Cities, North on 7th Street, West on 41st Avenue to 4th St A
Body of Water ***
Rooms
Basement Finished, Partial
Kitchen Dining Informal, Eat-In Kitchen, Island
Interior
Interior Features Bar, Cable Available, Garage Door Opener(s), Wet Bar, Blinds, Ceiling Fan(s), Skylight(s), Window Treatments
Heating Gas, Forced Air, Gas Water Heater, Central
Fireplaces Number 2
Fireplaces Type Gas Log, Den, Master Bedroom
Fireplace Y
Appliance Dishwasher, Disposal, Hood/Fan, Microwave, Range/Oven, Refrigerator, Trash Compactor, Water Softener Owned, Washer, Dryer
Exterior
Exterior Feature Deck, Fenced Yard, Porch, Shed(s)
View true
Roof Type Shingle
Street Surface Paved
Garage 1
Building
Lot Description Other
Faces Avenue of the Cities, North on 7th Street, West on 41st Avenue to 4th St A
Water Public, Public Sewer
Architectural Style Quad-Level/4-Level
Structure Type Brick Partial, Wood Siding
New Construction false
Schools
High Schools United Township
Others
Tax ID 13264
Read Less
GET MORE INFORMATION





