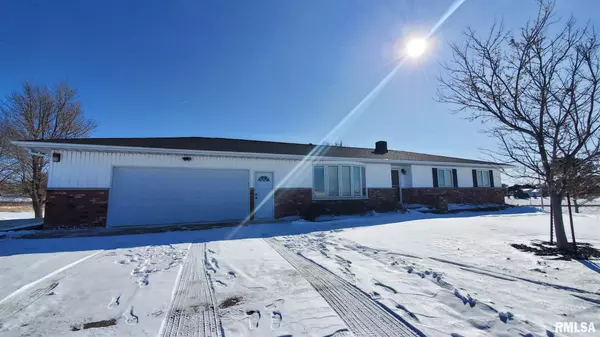For more information regarding the value of a property, please contact us for a free consultation.
1341 362ND AVE Goose Lake, IA 52750
Want to know what your home might be worth? Contact us for a FREE valuation!

Our team is ready to help you sell your home for the highest possible price ASAP
Key Details
Sold Price $203,970
Property Type Single Family Home
Sub Type Single Family Residence
Listing Status Sold
Purchase Type For Sale
Square Footage 2,203 sqft
Price per Sqft $92
MLS Listing ID QC4207583
Sold Date 12/12/19
Style Ranch
Bedrooms 3
Full Baths 1
Half Baths 1
Originating Board rmlsa
Year Built 1973
Annual Tax Amount $2,748
Tax Year 2018
Lot Size 1.640 Acres
Acres 1.64
Lot Dimensions 71,438 Sq Ft
Property Description
Acreage alert on a hard surface road!! This is what you've been waiting for!!! This sprawling ranch has 3 bedrooms, 1 &1/2 baths, a formal dining room and a huge living room. The kitchen is good sized with lots of cupboard space and also has a breakfast bar. The upstairs windows have been replaced and all have built in blinds. The flooring on main level is also new. The sliding doors off the dining room lead out to a newer composite deck that overlooks the neatly tailored backyard. This home has a walkout basement. The basement features a family room/bar area. The wood burning fireplace in the family room could heat the home, as the heat goes through the ductwork. The garage is spacious, has built in shelving and is heated. Northeast School District.
Location
State IA
County Clinton
Area Qcara Area
Direction Hwy 136 to 362nd Ave
Body of Water ***
Rooms
Basement Full, Walk-Out Access, Block, Partially Finished
Kitchen Dining Informal, Eat-In Kitchen
Interior
Interior Features Bar, Blinds
Heating Propane, Forced Air, Propane, Gas Water Heater, Central
Fireplaces Number 1
Fireplaces Type Wood Burning, Other
Fireplace Y
Appliance Dishwasher, Range/Oven, Refrigerator, Washer, Dryer
Exterior
Exterior Feature Deck, Patio
View true
Roof Type Shingle
Garage 1
Building
Lot Description Level
Faces Hwy 136 to 362nd Ave
Water Individual Well, Septic System
Architectural Style Ranch
Structure Type Aluminum Siding
New Construction false
Schools
High Schools Northeast
Others
Tax ID 1403940000
Read Less
GET MORE INFORMATION





