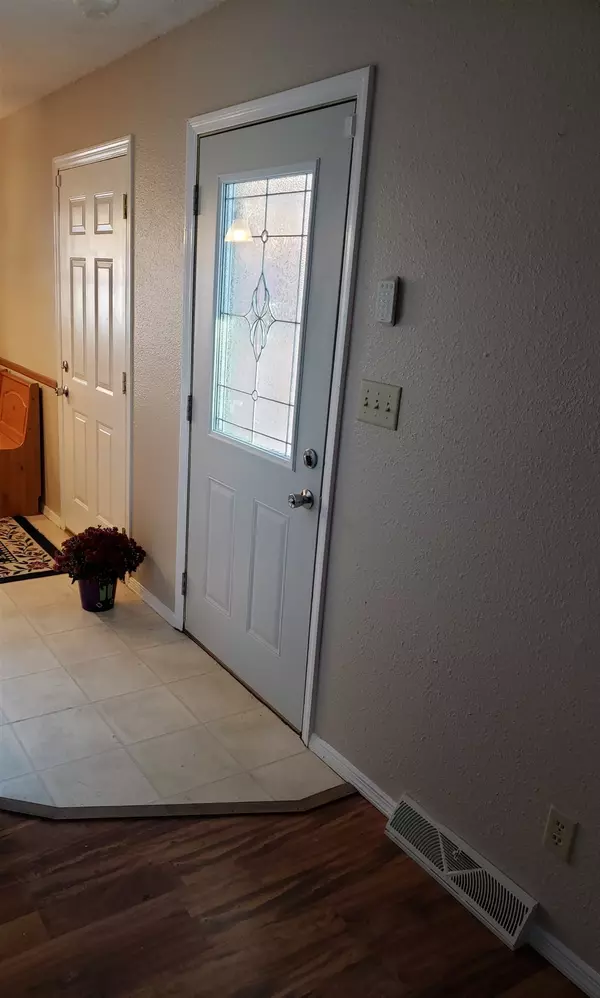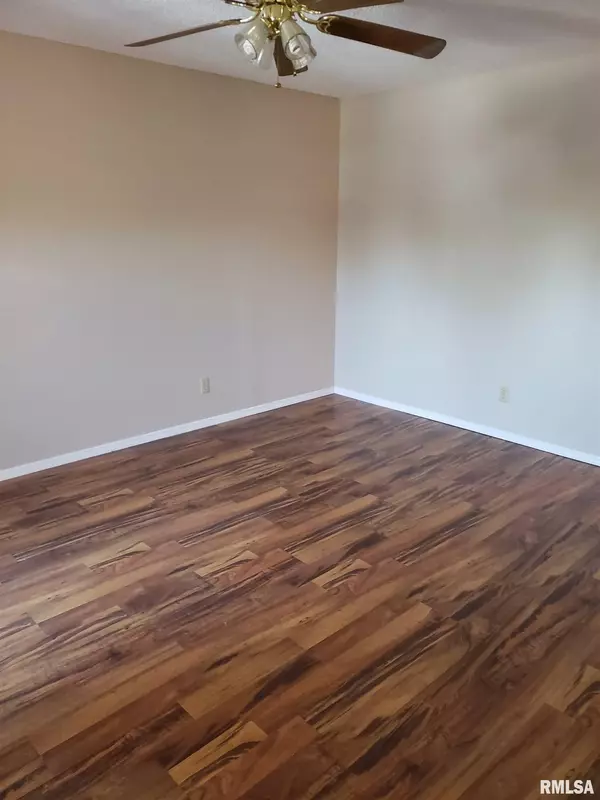For more information regarding the value of a property, please contact us for a free consultation.
15 Champlain DR Springfield, IL 62702
Want to know what your home might be worth? Contact us for a FREE valuation!

Our team is ready to help you sell your home for the highest possible price ASAP
Key Details
Sold Price $129,900
Property Type Single Family Home
Sub Type Single Family Residence
Listing Status Sold
Purchase Type For Sale
Square Footage 1,940 sqft
Price per Sqft $66
Subdivision Twin Lakes
MLS Listing ID CA996540
Sold Date 05/27/20
Style Ranch
Bedrooms 3
Full Baths 2
Half Baths 1
HOA Fees $240
Originating Board rmlsa
Year Built 1978
Annual Tax Amount $2,732
Tax Year 2019
Lot Dimensions 55.15 x 123.85
Property Description
Move right in & call it home! Nicely updated, well maintained ranch with full, partially finished basement in Twin Lakes. Eat in kitchen with perfectly fitted bench, table & chairs that stay! Nice size rooms throughout. Lots of storage space. Attractive Master Bath has ship lap & newly tiled shower. Main bath is tastefully updated as well. Lower level walk out basement provides lots of living space & could easily be converted to extra bedroom space if desired. LL Family Room boasts a WB Fireplace & patio doors that lead to a nicely designed outdoor living space inside the privacy fenced backyard. Retractable Awning over the patio. The Rec Room presents a built in wet bar and playhouse for the kiddos. There is a nice size storage room in addition to the utility room. Replacement windows throughout, Nearly new HVAC & Water Heater.
Location
State IL
County Sangamon
Area Springfield
Direction Dirksen Pkwy to Mayden. West on Mayden. Left on Angelo, Right on Champlain
Body of Water ***
Rooms
Basement Egress Window(s), Full, Walk-Out Access, Partially Finished, Poured
Kitchen Eat-In Kitchen, Pantry
Interior
Interior Features Attic Storage, Bar, Cable Available, Garage Door Opener(s), Wet Bar, Ceiling Fan(s)
Heating Electric, Forced Air, Electric Water Heater, Central
Fireplaces Number 1
Fireplaces Type Wood Burning, Family Room
Fireplace Y
Appliance Dishwasher, Disposal, Range/Oven, Refrigerator
Exterior
Exterior Feature Fenced Yard, Patio, Replacement Windows
View true
Roof Type Shingle
Street Surface Paved
Garage 1
Building
Lot Description Cul-De-Sac, Level, Sloped
Faces Dirksen Pkwy to Mayden. West on Mayden. Left on Angelo, Right on Champlain
Water Public, Public Sewer
Architectural Style Ranch
Structure Type Brick Partial, Wood Siding
New Construction false
Schools
Elementary Schools Wilcox
Middle Schools Washington
High Schools Lanphier High School
Others
HOA Fee Include Play Area, Trash, Lake Rights
Tax ID 141301040015
Read Less
GET MORE INFORMATION





