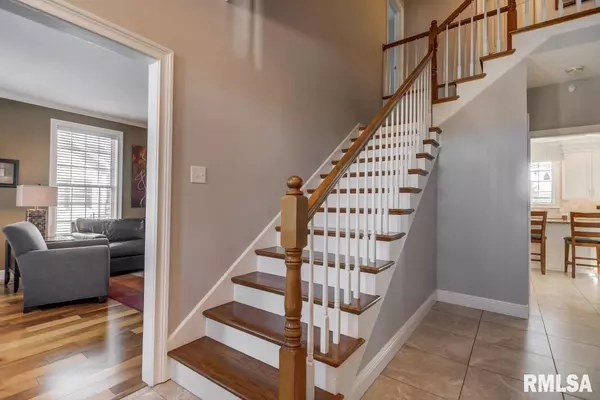For more information regarding the value of a property, please contact us for a free consultation.
3200 Panther Creek DR Springfield, IL 62711
Want to know what your home might be worth? Contact us for a FREE valuation!

Our team is ready to help you sell your home for the highest possible price ASAP
Key Details
Sold Price $470,000
Property Type Single Family Home
Sub Type Single Family Residence
Listing Status Sold
Purchase Type For Sale
Square Footage 4,789 sqft
Price per Sqft $98
Subdivision Panther Creek
MLS Listing ID CA996604
Sold Date 03/06/20
Style Two Story
Bedrooms 6
Full Baths 4
Originating Board rmlsa
Year Built 1994
Annual Tax Amount $9,904
Tax Year 2018
Lot Dimensions 105 x 152.66
Property Description
Best value in Panther Creek w one of the most amazing golf course views on the 16th fairway w southern exposure. Move in ready! This large family home has it all at an amazing price offering 6 BRs and 4 full baths and is nearly completely renovated! Main level boasts extensive walnut flooring, new timeless white kitchen w top of the line SS appl, granite tops, large updated laundry room, main floor BR w full bath perfect for M-I-L or study, formal LR/ DR, cozy fam room w FP. UL offers completely renovated master w large marble walk in shower w rainfall shower head, htd floor, htd towel rack & lighted mirror, new vanity w granite tops, 2 custom WI closets, new HW in master BR, three large BRs w renovated hall bath, LL w 6th BR, full bath, theater area, rec room, and wet bar! Gorgeous outdoor living added in 2015 w stamped patio, fenced back lawn and irrigation, new roof in 2014, 3.5 car garage, close to clubhouse offer golf, fitness, tennis dining, pool and fun! Chatham Schools.
Location
State IL
County Sangamon
Area Springfield
Direction Veterans Parkway to Panther Creek Dr.
Body of Water ***
Rooms
Basement Crawl Space, Full, Partially Finished, Poured
Kitchen Breakfast Bar, Island, Pantry
Interior
Interior Features Ceiling Fan(s), Foyer - 2 Story, Radon Mitigation System
Heating Gas, Forced Air, Central
Fireplaces Number 1
Fireplaces Type Gas Log, Family Room
Fireplace Y
Appliance Dishwasher, Disposal, Microwave, Range/Oven, Refrigerator
Exterior
Exterior Feature Fenced Yard, Patio, Irrigation System
View true
Roof Type Shingle
Garage 1
Building
Lot Description Golf Course View
Faces Veterans Parkway to Panther Creek Dr.
Water Public, Public Sewer
Architectural Style Two Story
Structure Type Brick, Wood Siding
New Construction false
Schools
High Schools Chatham District #5
Others
Tax ID 2125201012
Read Less
GET MORE INFORMATION





