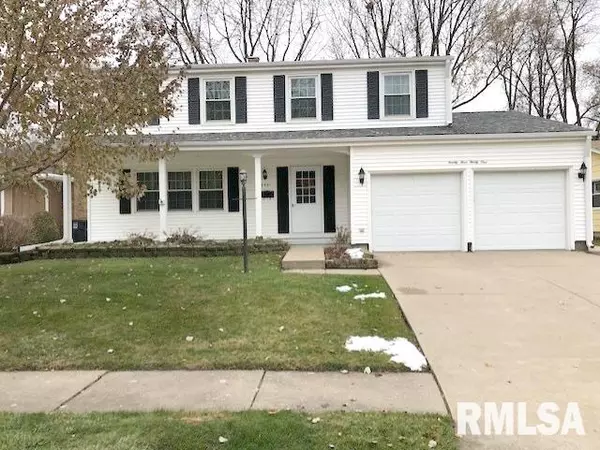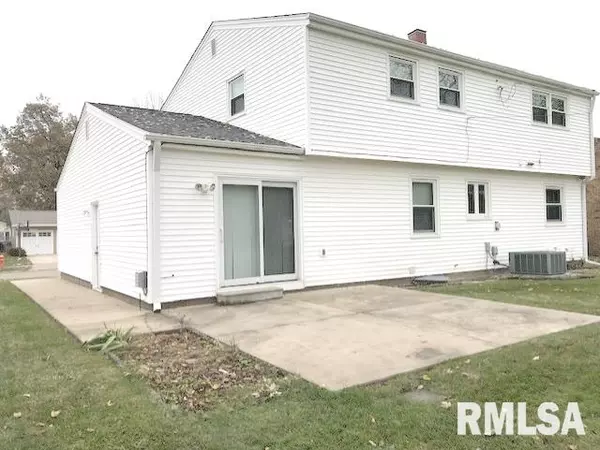For more information regarding the value of a property, please contact us for a free consultation.
2431 2ND ST Moline, IL 61265
Want to know what your home might be worth? Contact us for a FREE valuation!

Our team is ready to help you sell your home for the highest possible price ASAP
Key Details
Sold Price $170,000
Property Type Single Family Home
Sub Type Single Family Residence
Listing Status Sold
Purchase Type For Sale
Square Footage 3,304 sqft
Price per Sqft $51
Subdivision Westwood
MLS Listing ID QC4207717
Sold Date 05/07/20
Style Two Story
Bedrooms 4
Full Baths 2
Half Baths 1
Originating Board rmlsa
Year Built 1968
Annual Tax Amount $3,154
Tax Year 2018
Lot Size 7,840 Sqft
Acres 0.18
Lot Dimensions 129.7x63x124.49x62.22
Property Description
THIS IS THE ONE! THIS IS YOUR NEW HOME! 4-bedroom, 3-bath, 2-story with a 2-car attached garage in a great Moline location! Eat-in kitchen off the family room. All appliances stay including washer and dryer. Sliding glass door from the large family room to the 20x20 patio. Living room is spacious and leads into the formal dining area. All 4 bedrooms are large. Beautiful wood floors in two bedrooms, plus hardwood under carpet in one bedroom (per seller), and carpet in master. Master bedroom is large with a walk-in closet, and it also has a dressing area with a sink. Basement has a finished rec room and lots of storage. Covered front porch is 26x6. Lot is flat and has some mature trees. Newer roof, furnace, AC, windows, driveway, garage door, paint, concrete patio and more! This home is move-in ready and won't last long! All measurements are approximate and should be verified by buyer and buyer's agent.
Location
State IL
County Rock Island
Area Qcara Area
Direction 7th St Moline, S to 28th Ave. W to 2nd St
Body of Water ***
Rooms
Basement Block, Partially Finished
Kitchen Dining Formal, Dining Informal, Island, Pantry
Interior
Interior Features Cable Available, Garage Door Opener(s), Blinds, Ceiling Fan(s), Foyer - 2 Story, Window Treatments
Heating Gas, Forced Air, Central
Fireplace Y
Appliance Dishwasher, Disposal, Hood/Fan, Microwave, Range/Oven, Refrigerator, Washer, Dryer
Exterior
Exterior Feature Patio, Porch
View true
Roof Type Shingle
Street Surface Paved
Garage 1
Building
Lot Description Level, Wooded
Faces 7th St Moline, S to 28th Ave. W to 2nd St
Water Public, Public Sewer, Sump Pump
Architectural Style Two Story
Structure Type Vinyl Siding
New Construction false
Schools
Elementary Schools Hamilton
Middle Schools John Deere
High Schools Moline
Others
Tax ID 08-8999
Read Less
GET MORE INFORMATION





