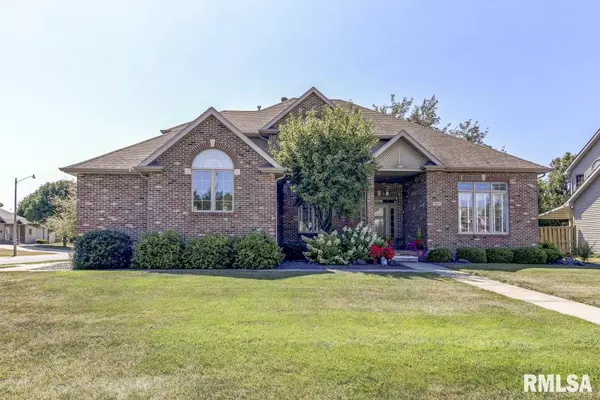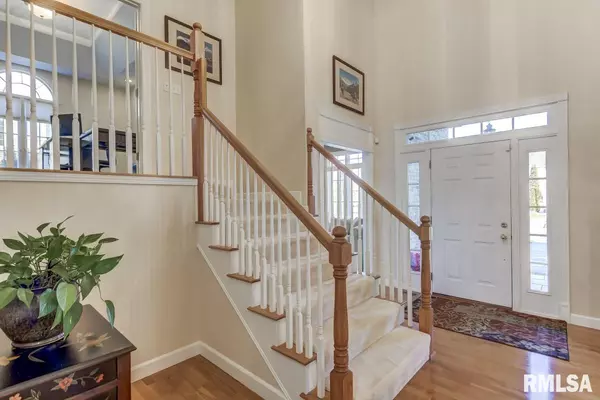For more information regarding the value of a property, please contact us for a free consultation.
2625 Tennyson DR Springfield, IL 62711
Want to know what your home might be worth? Contact us for a FREE valuation!

Our team is ready to help you sell your home for the highest possible price ASAP
Key Details
Sold Price $336,721
Property Type Single Family Home
Sub Type Single Family Residence
Listing Status Sold
Purchase Type For Sale
Square Footage 4,626 sqft
Price per Sqft $72
Subdivision Cobblestone
MLS Listing ID CA997264
Sold Date 04/06/20
Style Two Story
Bedrooms 4
Full Baths 4
Half Baths 1
Originating Board rmlsa
Year Built 1999
Annual Tax Amount $9,507
Tax Year 2018
Lot Dimensions irregular
Property Description
Meticulously maintained 4 BR, 4.5 bath home in Cobblestone, just blocks to Vachel Lindsay Elementary. This quality built home offers unique floor plan! Enter on main level to large formal DR & LR. Beautifully updated timeless white kitchen w/solid surface tops & new SS appliances. Large FR w/fireplace. Updated 1/2 bath, laundry. 3 1/2 car heated garage. Two half levels offer study & rec room (could be 5th/6th BRs). Upper level w/large master suite w/FP, 2 closets, Jacuzzi tub. Guest BR w/private bath. Two add'l BRs w/Jack & Jill baths. Fin LL w/exercise area, full bath, rec room.
Location
State IL
County Sangamon
Area Springfield
Direction Koke Mill to Ginger Creek to Tennyson.
Body of Water ***
Rooms
Basement Crawl Space, Partially Finished, Poured
Kitchen Breakfast Bar, Eat-In Kitchen, Island, Pantry
Interior
Interior Features Cable Available, Vaulted Ceiling(s), Central Vacuum, Garage Door Opener(s), Jetted Tub, Solid Surface Counter, Ceiling Fan(s), Foyer - 2 Story, Window Treatments
Heating Electric, Gas, Heating Systems - 2+, Forced Air, Zoned
Fireplaces Number 2
Fireplaces Type Gas Log, Family Room, Master Bedroom
Fireplace Y
Appliance Dishwasher, Disposal, Microwave, Range/Oven, Refrigerator, Washer, Dryer
Exterior
Exterior Feature Deck, Irrigation System
View true
Roof Type Shingle
Garage 1
Building
Lot Description Corner Lot
Faces Koke Mill to Ginger Creek to Tennyson.
Water Public, Public Sewer
Architectural Style Two Story
Structure Type Brick, Vinyl Siding
New Construction false
Schools
Elementary Schools Lindsay
Middle Schools Benjamin Franklin
High Schools Springfield District #186
Others
Tax ID 21110230009
Read Less
GET MORE INFORMATION





