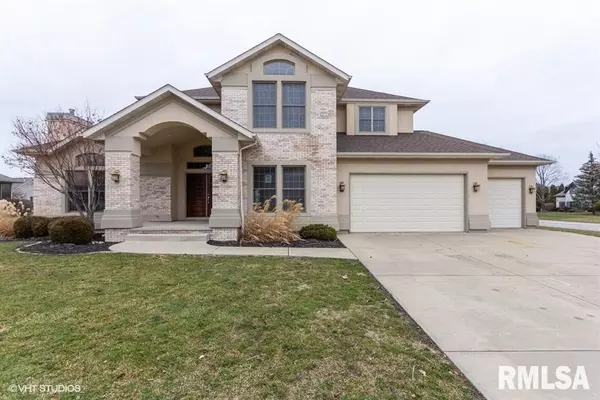For more information regarding the value of a property, please contact us for a free consultation.
3501 SANDPIPER DR Springfield, IL 62711
Want to know what your home might be worth? Contact us for a FREE valuation!

Our team is ready to help you sell your home for the highest possible price ASAP
Key Details
Sold Price $331,500
Property Type Single Family Home
Sub Type Single Family Residence
Listing Status Sold
Purchase Type For Sale
Square Footage 3,893 sqft
Price per Sqft $85
Subdivision Panther Creek West
MLS Listing ID CA997383
Sold Date 03/02/20
Style Two Story
Bedrooms 4
Full Baths 4
HOA Fees $200
Originating Board rmlsa
Year Built 2004
Annual Tax Amount $8,221
Tax Year 2019
Lot Dimensions 115x135
Property Description
Little Miss Sunshine! Located in Panther Creek West Subdivision, this spacious and remodeled 2 story home offers lots of room for everyone. The main floor features a living room with a fireplace, a bright dining room, well-equipped open kitchen with a breakfast nook, a large family room with a 2nd fireplace and glass door leading out to the rear deck, 1 bedroom, 1 full bath and a laundry closet. The second floor offers 3 bedrooms and 2 additional bathrooms. The master bedroom is very spacious with a walk-in closet and a master bathroom has separate shower, private water closet and jetted tub. Other great features include a 4th bathroom in the finished basement and a large 3c attached garage. With an abundance of windows, there is plenty of sunshine beaming inside of this Beautiful 2-story home. This is a Fannie Mae HomePath property.
Location
State IL
County Sangamon
Area Springfield
Direction West on Panther Creek Drive, continue on Foxhall Ln, turn West onto Sandpiper Dr
Body of Water ***
Rooms
Basement Crawl Space, Full, Partially Finished
Kitchen Dining Formal, Dining Informal
Interior
Interior Features Cable Available, Vaulted Ceiling(s), Garage Door Opener(s), Jetted Tub, Ceiling Fan(s), Foyer - 2 Story
Heating Forced Air, Central
Fireplaces Number 2
Fireplaces Type Family Room, Living Room
Fireplace Y
Appliance Dishwasher, Disposal, Hood/Fan, Refrigerator
Exterior
Exterior Feature Deck, Porch
View true
Roof Type Shingle
Garage 1
Building
Lot Description Level
Faces West on Panther Creek Drive, continue on Foxhall Ln, turn West onto Sandpiper Dr
Water Public, Public Sewer
Architectural Style Two Story
Structure Type Stucco, Frame
New Construction false
Schools
High Schools Chatham District #5
Others
Tax ID 21-24-0-306-001
Read Less
GET MORE INFORMATION





