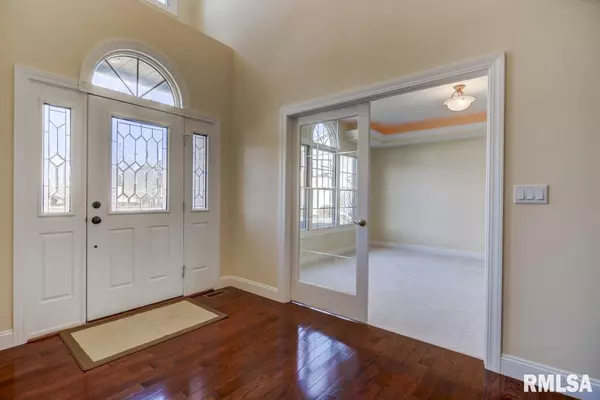For more information regarding the value of a property, please contact us for a free consultation.
2704 Keats DR Springfield, IL 62711
Want to know what your home might be worth? Contact us for a FREE valuation!

Our team is ready to help you sell your home for the highest possible price ASAP
Key Details
Sold Price $355,000
Property Type Single Family Home
Sub Type Single Family Residence
Listing Status Sold
Purchase Type For Sale
Square Footage 4,668 sqft
Price per Sqft $76
Subdivision Cobblestone
MLS Listing ID CA997525
Sold Date 03/31/20
Style Two Story
Bedrooms 4
Full Baths 4
Half Baths 1
HOA Fees $100
Originating Board rmlsa
Year Built 2004
Annual Tax Amount $9,918
Tax Year 2018
Lot Dimensions 150 x 125
Property Description
One of a kind custom designed and built 4BR/4.5BA home in Cobblestone on quiet cul-de-sac offering dbl deep 3 stall tandem style heated garage w oversized doors large enough to host 6 vehicles, boat, or create a workshop!! Main level w formal DR, main floor study/LR, extensive HW flooring into the great room w 18 ft ceilings & gas log FP open to a timeless white kitchen w huge walk in pantry, large island w breakfast bar & eat in area. Second level offers laundry, 4 spacious BRs including over-sized master suite w sitting area & His/Her closets. Two guest bedrooms w Jack and Jill bath & one en-suite bedroom w private bath. Finished LL offering family room, full bath, rec area & full wet bar. Stamped concrete patio and sidewalk, irrigated lawn. Zoned HVAC w one new AC unit. Dual foundation sumps w backup redundancy. Dual water heaters. Preinspected. Adjacent to Vachel Lindsay Elementary School.
Location
State IL
County Sangamon
Area Springfield
Zoning residential
Direction Hedley to N on Keats.
Body of Water ***
Rooms
Basement Full, Concrete, Partially Finished, Poured
Kitchen Breakfast Bar, Dining Formal, Dining Informal, Island, Pantry
Interior
Interior Features Vaulted Ceiling(s), Garage Door Opener(s), Jetted Tub, Wet Bar, Ceiling Fan(s), Window Treatments
Heating Electric, Gas, Heating Systems - 2+, Forced Air, Central, Zoned
Fireplaces Number 1
Fireplaces Type Gas Log, Den, Living Room
Fireplace Y
Appliance Dishwasher, Disposal, Microwave, Range/Oven, Refrigerator, Washer, Dryer, Other
Exterior
Exterior Feature Patio
View true
Roof Type Shingle
Garage 1
Building
Lot Description Cul-De-Sac, Level
Faces Hedley to N on Keats.
Water Public, Public Sewer
Architectural Style Two Story
Structure Type Brick, Vinyl Siding
New Construction false
Schools
Elementary Schools Lindsay
Middle Schools Franklin
High Schools Springfield
Others
Tax ID 21110255033
Read Less
GET MORE INFORMATION





