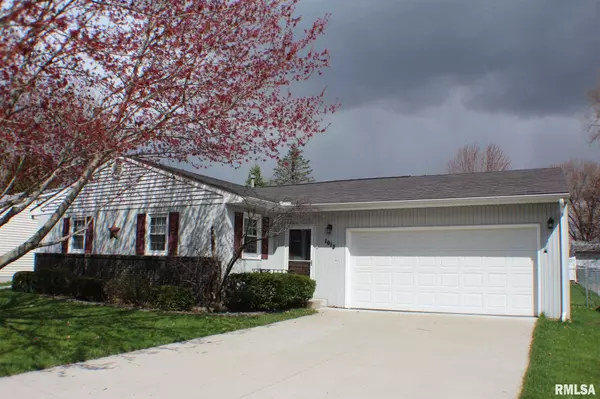For more information regarding the value of a property, please contact us for a free consultation.
1013 4TH Street A Hampton, IL 61756
Want to know what your home might be worth? Contact us for a FREE valuation!

Our team is ready to help you sell your home for the highest possible price ASAP
Key Details
Sold Price $150,000
Property Type Single Family Home
Sub Type Single Family Residence
Listing Status Sold
Purchase Type For Sale
Square Footage 2,142 sqft
Price per Sqft $70
Subdivision Hampton Bluff
MLS Listing ID QC4209218
Sold Date 05/28/20
Style Ranch
Bedrooms 3
Full Baths 2
Originating Board rmlsa
Year Built 1967
Annual Tax Amount $2,943
Tax Year 2019
Lot Dimensions 64x135
Property Sub-Type Single Family Residence
Property Description
This charming 3 BR ranch home is clean & ready for its new owner! The large LR has room for entertainment or just relaxing or watching TV. The eat-in- kitchen is spacious has plenty of room for cooking and dining with Family. If you like exercising at home or a place to have fun or kids playing, the finished basement has plenty of room for that and more. The laundry area has plenty of storage space and an extra bath. In the mechanics room there is a space for a workbench for crafts or repairs. When you just need time for yourself, the 3 season's room has lots of sun, and a great view of the fenced back yard. You can watch the pets or kids play or enjoy the deck off the 3 season's room. There is an above ground pool that you can enjoy. If you don't want it the seller can have it removed before closing. Don't delay, call today to see this wonderful home.
Location
State IL
County Rock Island
Area Qcara Area
Body of Water ***
Rooms
Basement Finished, Full, Poured
Kitchen Dining Informal, Eat-In Kitchen
Interior
Interior Features Cable Available, Garage Door Opener(s)
Heating Gas, Forced Air, Gas Water Heater, Central
Fireplace Y
Appliance Dishwasher, Disposal, Hood/Fan
Exterior
Exterior Feature Deck, Pool Above Ground
View true
Roof Type Shingle
Street Surface Paved
Garage 1
Building
Lot Description Level
Water Public, Public Sewer, Sump Pump, Sump Pump Hole
Architectural Style Ranch
Structure Type Brick Partial, Vinyl Siding
New Construction false
Schools
Elementary Schools Hampton Elem
Middle Schools Hampton
High Schools United Township
Others
Tax ID 066774
Read Less




