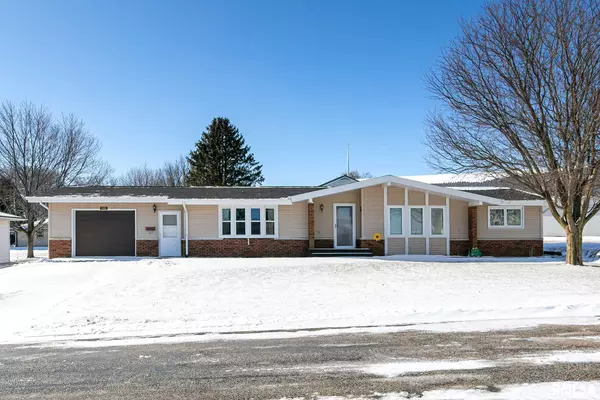For more information regarding the value of a property, please contact us for a free consultation.
408 TERRACE DR Wheatland, IA 52777
Want to know what your home might be worth? Contact us for a FREE valuation!

Our team is ready to help you sell your home for the highest possible price ASAP
Key Details
Sold Price $140,000
Property Type Single Family Home
Sub Type Single Family Residence
Listing Status Sold
Purchase Type For Sale
Square Footage 1,336 sqft
Price per Sqft $104
Subdivision Stankee
MLS Listing ID QC4209404
Sold Date 03/13/20
Style Ranch
Bedrooms 3
Full Baths 2
Half Baths 1
Originating Board rmlsa
Year Built 1977
Annual Tax Amount $2,146
Tax Year 2019
Lot Dimensions 88x102
Property Description
Welcome home to Wheatland IA, small town living, just 35 minutes from the Quad Cities. THIS HOME QUALIFIES FOR 100% USDA FINANCING. This home is located on a quiet cul-de-sac, with-in walking distance to high school. This beautiful 3 bedroom ranch home features a newly remodeled large kitchen with granite countertops and soft close cabinets, with an eat in kitchen and a breakfast bar that opens to the living room. New stainless steel appliances will stay with the new owner, and the washer and dryer. This home has a new garage door, new roof with 40 year shingles, new gutters, and downspouts! It also has a master bath. In the unfinished basement there is plenty of room to add an additional recreation room and plenty of storage! This home is move in ready!
Location
State IA
County Clinton
Area Qcara Area
Direction S Toronto to East High to Terrace Drive.
Body of Water ***
Rooms
Basement Partial, Brick/Mortar, Poured
Kitchen Breakfast Bar, Eat-In Kitchen
Interior
Heating Gas, Forced Air, Gas Water Heater, Central
Fireplace Y
Appliance Dishwasher, Disposal, Hood/Fan, Microwave, Range/Oven, Refrigerator, Water Softener Owned, Washer, Dryer
Exterior
View true
Roof Type Shingle
Garage 1
Building
Lot Description Cul-De-Sac
Faces S Toronto to East High to Terrace Drive.
Water Public, Public Sewer
Architectural Style Ranch
Structure Type Brick Partial, Vinyl Siding
New Construction false
Schools
Elementary Schools Calamus Wheatland
Middle Schools Calamus Wheatland
High Schools Calamus Wheatland
Others
Tax ID S4-0110-0000
Read Less
GET MORE INFORMATION





