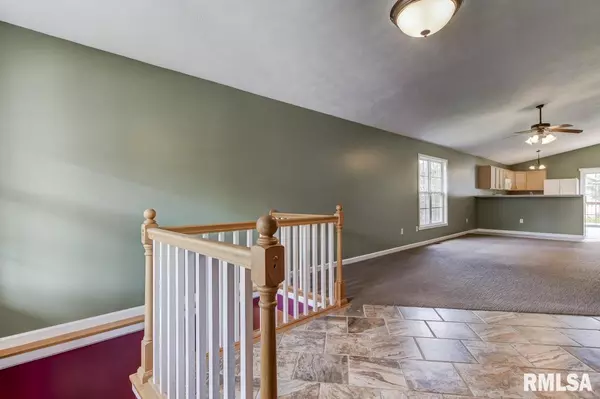For more information regarding the value of a property, please contact us for a free consultation.
2613 TAHOE DR Springfield, IL 62707
Want to know what your home might be worth? Contact us for a FREE valuation!

Our team is ready to help you sell your home for the highest possible price ASAP
Key Details
Sold Price $169,490
Property Type Single Family Home
Sub Type Single Family Residence
Listing Status Sold
Purchase Type For Sale
Square Footage 2,657 sqft
Price per Sqft $63
Subdivision Twin Lakes
MLS Listing ID CA999133
Sold Date 05/29/20
Style Ranch
Bedrooms 4
Full Baths 3
HOA Fees $270
Originating Board rmlsa
Year Built 2004
Annual Tax Amount $3,387
Tax Year 2018
Lot Dimensions 55 X 100
Property Description
What a great home in desirable Twin Lakes subdivision! Welcoming front porch and stamped edged drive adds to the curb appeal. Open living to kitchen w/ breakfast bar and tile floors in kitchen. Master has full bath. Full mostly finished basement includes family room, rec area with wet bar, refrigerator, granite counters, awesome full bath with jetted tub, 4th bedroom and laundry room. There is a laundry shoot from the upstairs linen closet to the laundry. This home has a whole house generator and two H2O heaters. Located on a culdesac with great neighbors! When it comes time for the 4th of July fireworks, you can watch them from your back deck! This home has been pre-inspected for buyer's convenience and selling as reported with repairs made.
Location
State IL
County Sangamon
Area Springfield
Direction From Sangamon, N on Peiper Rd, R on Twin Lakes Dr, R on Tahoe Dr
Body of Water ***
Rooms
Basement Finished, Full, Poured
Kitchen Breakfast Bar, Dining Informal, Eat-In Kitchen
Interior
Interior Features Cable Available, Vaulted Ceiling(s), Garage Door Opener(s), Jetted Tub, Wet Bar, Ceiling Fan(s)
Heating Gas, Forced Air, Gas Water Heater, Electric Water Heater, Central
Fireplace Y
Appliance Dishwasher, Disposal, Microwave, Range/Oven, Refrigerator
Exterior
Exterior Feature Deck, Porch
View true
Roof Type Shingle
Garage 1
Building
Lot Description Level
Faces From Sangamon, N on Peiper Rd, R on Twin Lakes Dr, R on Tahoe Dr
Water Public, Public Sewer
Architectural Style Ranch
Structure Type Brick Partial, Vinyl Siding, Frame
New Construction false
Schools
Elementary Schools Wilcox
Middle Schools Washington
High Schools Lanphier High School
Others
HOA Fee Include Play Area, Trash, Lake Rights
Tax ID 14130152011
Read Less
GET MORE INFORMATION





