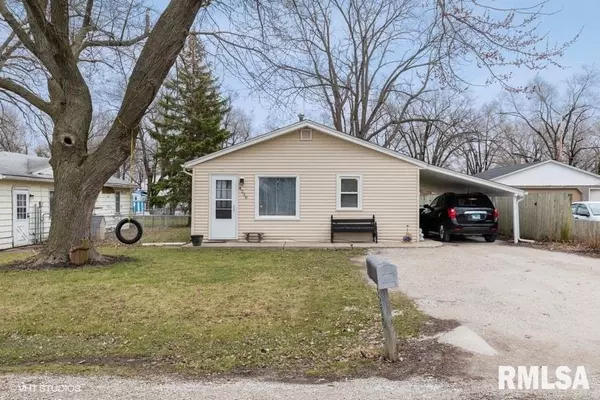For more information regarding the value of a property, please contact us for a free consultation.
4238 10TH ST East Moline, IL 61244
Want to know what your home might be worth? Contact us for a FREE valuation!

Our team is ready to help you sell your home for the highest possible price ASAP
Key Details
Sold Price $81,000
Property Type Single Family Home
Sub Type Single Family Residence
Listing Status Sold
Purchase Type For Sale
Square Footage 1,006 sqft
Price per Sqft $80
Subdivision Sunrise
MLS Listing ID QC4210223
Sold Date 05/22/20
Style Ranch
Bedrooms 3
Full Baths 1
Originating Board rmlsa
Year Built 1960
Annual Tax Amount $2,321
Tax Year 2018
Lot Size 7,448 Sqft
Acres 0.171
Lot Dimensions 55 x 135
Property Description
Great updated ranch with wood laminate and ceramic tile floors. Spacious dining area with room for a hutch. There is an over-sized one car garage plus a carport. Some newer windows, new roof in 2017, vinyl siding and level backyard. Hook ups for laundry in the bedroom and for a stackable in the bathroom. All kitchen appliances are included. This is a must-see home!
Location
State IL
County Rock Island
Area Qcara Area
Direction East on Avenue of the Cities, South on 11th Street, West on frontage road to 10th Street to house
Body of Water ***
Rooms
Basement Slab
Kitchen Dining Informal
Interior
Interior Features Ceiling Fan(s)
Heating Gas, Gas Water Heater, Window Unit(s)
Fireplace Y
Appliance Dishwasher, Microwave, Range/Oven, Refrigerator
Exterior
Exterior Feature Fenced Yard
View true
Roof Type Shingle
Street Surface Paved
Garage 1
Building
Lot Description Level
Faces East on Avenue of the Cities, South on 11th Street, West on frontage road to 10th Street to house
Water Public, Public Sewer
Architectural Style Ranch
Structure Type Vinyl Siding, Frame
New Construction false
Schools
High Schools United Township
Others
Tax ID 07-7462
Read Less
GET MORE INFORMATION





