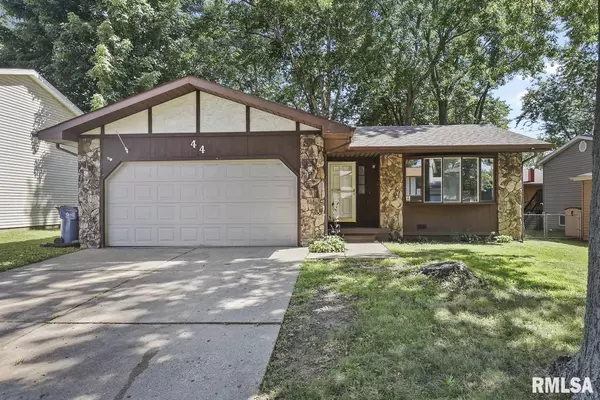For more information regarding the value of a property, please contact us for a free consultation.
44 LUCERNE DR Springfield, IL 62707
Want to know what your home might be worth? Contact us for a FREE valuation!

Our team is ready to help you sell your home for the highest possible price ASAP
Key Details
Sold Price $121,500
Property Type Single Family Home
Sub Type Single Family Residence
Listing Status Sold
Purchase Type For Sale
Square Footage 1,269 sqft
Price per Sqft $95
Subdivision Twin Lakes
MLS Listing ID CA1001503
Sold Date 09/24/20
Style Ranch
Bedrooms 3
Full Baths 1
Half Baths 1
Originating Board rmlsa
Year Built 1978
Annual Tax Amount $2,825
Tax Year 2019
Lot Dimensions 55 x 110
Property Description
This home has been recently updated w/roof, HVAC system, sump pump, French door to backyard from master bedroom, & fresh paint throughout. The floor plan offers over-sized eating area & large kitchen. The family is spacious as well. The Master bedroom offers its own sink/vanity & shares the hall bath (semi-Jack & Jill setup). The yard is very shaded for cooler deck time. Home sits on popular cul-de-sac, close to access for pond & tennis courts.
Location
State IL
County Sangamon
Area Springfield
Direction N Dirksen to Mayden to S on Angelo to W on Lucerne.
Body of Water ***
Rooms
Basement Block, Concrete, Partially Finished
Kitchen Eat-In Kitchen
Interior
Heating Electric, Forced Air, Central
Fireplaces Number 1
Fireplaces Type Insert, Living Room
Fireplace Y
Appliance Dishwasher, Range/Oven
Exterior
Exterior Feature Deck, Fenced Yard
View true
Roof Type Shingle
Garage 1
Building
Lot Description Cul-De-Sac
Faces N Dirksen to Mayden to S on Angelo to W on Lucerne.
Water Public, Public Sewer
Architectural Style Ranch
Structure Type Stucco, Wood Siding, Stone
New Construction false
Schools
Elementary Schools Wilcox
Middle Schools Washington
High Schools Lanphier High School
Others
HOA Fee Include Tennis Court(s), Play Area, Recreation Facility, Lake Rights
Tax ID 14130104007
Read Less
GET MORE INFORMATION





