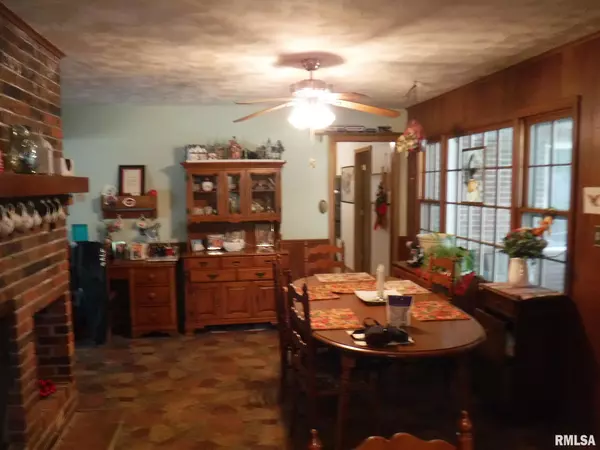For more information regarding the value of a property, please contact us for a free consultation.
605 N HAMILTON ST Salem, IL 62881
Want to know what your home might be worth? Contact us for a FREE valuation!

Our team is ready to help you sell your home for the highest possible price ASAP
Key Details
Sold Price $112,000
Property Type Single Family Home
Sub Type Single Family Residence
Listing Status Sold
Purchase Type For Sale
Square Footage 1,708 sqft
Price per Sqft $65
Subdivision Surveyor
MLS Listing ID EB435979
Sold Date 03/02/21
Style Ranch
Bedrooms 3
Full Baths 2
Originating Board rmlsa
Year Built 1963
Annual Tax Amount $2,715
Tax Year 2019
Lot Dimensions 110x333.5
Property Description
Park like setting when you pull up the driveway to look at this 1708 Sq Ft ranch home with black top drive. This home has 3 bedrooms, 2 baths, spacious living room with see through gas fireplace. Out back is a 16X26 covered deck and an open patio and a storage shed. Large mature trees surround the back yard and even has a fire pit. Come take a look.
Location
State IL
County Marion
Area Ebor Area
Direction Rt 37 N to Oglesby, turn east 2 blocks to Hamilton & turn south to property.
Body of Water ***
Rooms
Basement None, Block
Kitchen Dining Informal
Interior
Interior Features Garage Door Opener(s), Ceiling Fan(s), Window Treatments
Heating Gas, Forced Air, Central
Fireplaces Number 1
Fireplaces Type Gas Log, Multi-Sided, Kitchen, Living Room
Fireplace Y
Appliance Dishwasher, Range/Oven, Refrigerator
Exterior
Exterior Feature Patio, Porch/3-Season, Shed(s)
View true
Roof Type Shingle
Street Surface Paved
Accessibility Main Level Entry
Handicap Access Main Level Entry
Garage 1
Building
Lot Description Wooded, Creek
Faces Rt 37 N to Oglesby, turn east 2 blocks to Hamilton & turn south to property.
Water Public, Public Sewer
Architectural Style Ranch
Structure Type Brick, Frame
New Construction false
Schools
Elementary Schools Salem
Middle Schools Salem
High Schools Salem Community High School
Others
Tax ID 11-00-017-880
Read Less
GET MORE INFORMATION





