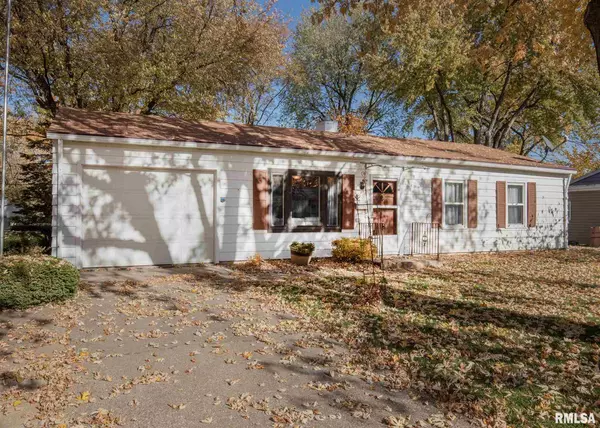For more information regarding the value of a property, please contact us for a free consultation.
925 36 1/2 AVE East Moline, IL 61244
Want to know what your home might be worth? Contact us for a FREE valuation!

Our team is ready to help you sell your home for the highest possible price ASAP
Key Details
Sold Price $103,500
Property Type Single Family Home
Sub Type Single Family Residence
Listing Status Sold
Purchase Type For Sale
Square Footage 874 sqft
Price per Sqft $118
Subdivision Meadow Lawn
MLS Listing ID QC4216782
Sold Date 12/10/20
Style Ranch
Bedrooms 3
Full Baths 1
Originating Board rmlsa
Year Built 1960
Annual Tax Amount $1,861
Tax Year 2018
Lot Size 7,840 Sqft
Acres 0.18
Lot Dimensions 70 X 110
Property Description
Fall in love with this gem! This 3 bed, 1 bath home is conveniently located in the heart of East Moline. Once you enter, you'll see the beautiful new (2020) luxury vinyl flooring throughout. The updated eat-in kitchen has new countertops, painted cabinets, and all appliances stay! Off the kitchen you'll find a large outdoor deck which has been completely screened in to enjoy bug free outdoor space. The attached garage is heated and has extra storage space. Per seller, some other updates to the home are; 4 ceilings fans, attic vents, and acrylic walls installed in the bathroom. This home is ready for you to move right in and enjoy. Acceptable contracts will need to be subject to the seller finding and closing on a home of her choice.
Location
State IL
County Rock Island
Area Qcara Area
Direction 7th St., East on 38th Ave, North on 9th St, East on 36 1/2 Ave
Body of Water ***
Rooms
Basement Slab, None
Kitchen Eat-In Kitchen
Interior
Interior Features Garage Door Opener(s), Ceiling Fan(s)
Heating Gas, Gas Water Heater, Central
Fireplace Y
Appliance Dishwasher, Microwave, Range/Oven, Refrigerator, Washer, Dryer
Exterior
Exterior Feature Deck
View true
Roof Type Composition
Garage 1
Building
Lot Description Level
Faces 7th St., East on 38th Ave, North on 9th St, East on 36 1/2 Ave
Water Public, Public Sewer
Architectural Style Ranch
Structure Type Aluminum Siding
New Construction false
Schools
Elementary Schools Ridgewood
Middle Schools Glenview
High Schools United Township
Others
Tax ID 07-8854
Read Less
GET MORE INFORMATION





