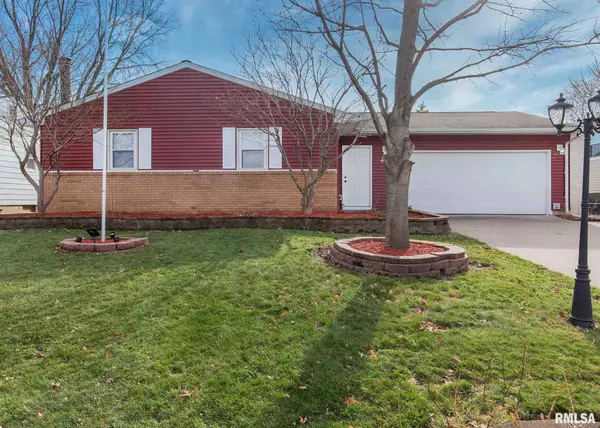For more information regarding the value of a property, please contact us for a free consultation.
1012 5TH ST Hampton, IL 61256
Want to know what your home might be worth? Contact us for a FREE valuation!

Our team is ready to help you sell your home for the highest possible price ASAP
Key Details
Sold Price $175,000
Property Type Single Family Home
Sub Type Single Family Residence
Listing Status Sold
Purchase Type For Sale
Square Footage 2,066 sqft
Price per Sqft $84
Subdivision Hampton Bluff
MLS Listing ID QC4217029
Sold Date 01/05/21
Style Ranch
Bedrooms 3
Full Baths 2
Originating Board rmlsa
Year Built 1967
Annual Tax Amount $4,103
Tax Year 2019
Lot Size 8,450 Sqft
Acres 0.194
Lot Dimensions .194
Property Sub-Type Single Family Residence
Property Description
Nothing to do but move into this 3 bedroom, 2 bathroom Hampton ranch! Updated throughout. Eat in kitchen, all appliances stay. 3 nice size bedrooms on the main level. Large finished basement offers rec room with wood burning fireplace, bar area, office/gym space, second bathroom & plenty of storage space! 2 car attached garage. Nice size, level backyard has patio space, firepit area, and large shed. Theatre & projector can stay with acceptable offer. This home has a whole house generator that stays! Call to schedule your private showing today!
Location
State IL
County Rock Island
Area Qcara Area
Direction Rt 84 to 4th St. Left on 10th Ave. Right on 5th Street.
Body of Water ***
Rooms
Basement Finished, Full
Kitchen Dining Informal, Eat-In Kitchen
Interior
Interior Features Cable Available, Garage Door Opener(s), Wet Bar
Heating Gas, Forced Air, Central
Fireplaces Number 1
Fireplaces Type Wood Burning, Recreation Room
Fireplace Y
Appliance Dishwasher, Microwave, Range/Oven, Refrigerator, Washer, Dryer
Exterior
Exterior Feature Patio, Shed(s)
View true
Roof Type Shingle
Garage 1
Building
Lot Description Level
Faces Rt 84 to 4th St. Left on 10th Ave. Right on 5th Street.
Water Public, Public Sewer, Sump Pump
Architectural Style Ranch
Structure Type Vinyl Siding
New Construction false
Schools
Elementary Schools Hampton Elem
Middle Schools Hampton
High Schools United Township
Others
Tax ID 066919
Read Less




