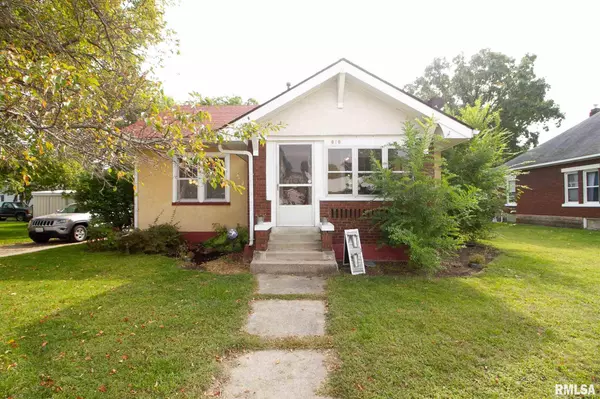For more information regarding the value of a property, please contact us for a free consultation.
818 8TH ST Erie, IL 61250
Want to know what your home might be worth? Contact us for a FREE valuation!

Our team is ready to help you sell your home for the highest possible price ASAP
Key Details
Sold Price $85,000
Property Type Single Family Home
Sub Type Single Family Residence
Listing Status Sold
Purchase Type For Sale
Square Footage 1,344 sqft
Price per Sqft $63
Subdivision Teats
MLS Listing ID QC4215544
Sold Date 10/30/20
Style One and Half Story
Bedrooms 2
Full Baths 1
Half Baths 1
Originating Board rmlsa
Year Built 1930
Annual Tax Amount $2,006
Tax Year 2019
Lot Dimensions 75x106
Property Description
OFFER ACCEPTED - PENDING PAPERWORK. Charm, character, and small town living are calling! This cozy home features 2 bedrooms, 1 1/2 baths and over 1,300 square feet of finished living space. Enjoy crisp fall mornings on the 3 season porch. The main floor offers a great floor plan with jack and jill bathroom, lots of bright windows and wood floors throughout. Entertain in the formal dining room - open to the kitchen and all filled with so much character and built in features. The finished walk up attic can be customized for a 3rd bedroom, work from home space, OR a 2nd living space. During the summer, entertain in style in the huge backyard, or relax near the fire pit. Updates include: new roof - 2019, central A/C - 2020, Furnace - 2014. Seller is offering an AHS home warranty with an acceptable offer - HURRY- this home won’t last long! Listing Agent related to seller.
Location
State IL
County Whiteside
Area Qcara Area
Direction Main Street to 8th Avenue, Right on 8th Street
Body of Water ***
Rooms
Basement Full, Unfinished
Kitchen Breakfast Bar, Dining Formal
Interior
Heating Gas, Forced Air, Central
Fireplace Y
Appliance Range/Oven, Refrigerator, Washer, Dryer
Exterior
Exterior Feature Porch/3-Season
View true
Roof Type Shingle
Street Surface Paved
Garage 1
Building
Lot Description Level
Faces Main Street to 8th Avenue, Right on 8th Street
Water Public, Public Sewer
Architectural Style One and Half Story
Structure Type Brick Partial, Stucco, Frame
New Construction false
Schools
High Schools Erie
Others
Tax ID 20-07-227-005
Read Less
GET MORE INFORMATION





