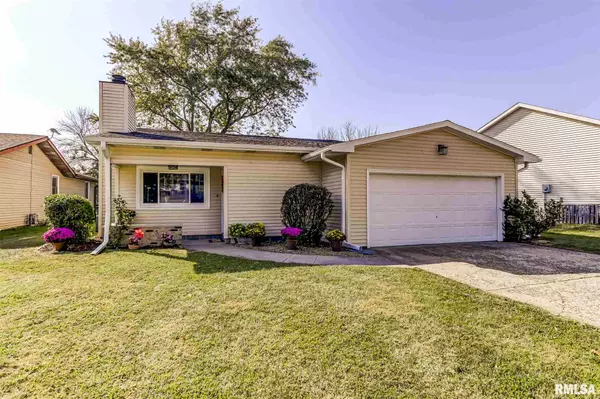For more information regarding the value of a property, please contact us for a free consultation.
2917 ONTARIO DR Springfield, IL 62707
Want to know what your home might be worth? Contact us for a FREE valuation!

Our team is ready to help you sell your home for the highest possible price ASAP
Key Details
Sold Price $143,500
Property Type Single Family Home
Sub Type Single Family Residence
Listing Status Sold
Purchase Type For Sale
Square Footage 1,829 sqft
Price per Sqft $78
Subdivision Twin Lakes
MLS Listing ID CA1002767
Sold Date 11/13/20
Style Tri-Level
Bedrooms 4
Full Baths 2
HOA Fees $280
Originating Board rmlsa
Year Built 1979
Annual Tax Amount $2,886
Tax Year 2019
Lot Dimensions 65 x 122
Property Description
In need of 4 bedrooms? This impeccably maintained tri-level in Twin Lakes has just that! Offering 4 bedrooms, 2 full bathrooms, and 2 living spaces. You will be greeted by vaulted ceilings & a beautiful stone fireplace as you enter the living room, and you will love the renovated kitchen featuring custom cabinets, granite counters, under cabinet lighting, and stainless steel appliances. Newer hardwood flooring throughout the main living areas. 2020 updates include: freshly painted bathrooms, new lighting in all bedrooms, new roof & gutters, and new outdoor lighting. Enjoy your morning coffee, or cooking out on the beautiful back deck, overlooking the common grounds & lake. You will love the space this home has to offer!
Location
State IL
County Sangamon
Area Springfield
Direction Mayden Ave to Angelo St, to R on Twin Lakes Dr, L on Ontario, home on right.
Body of Water ***
Rooms
Basement None
Kitchen Eat-In Kitchen
Interior
Interior Features Vaulted Ceiling(s), Ceiling Fan(s)
Heating Gas, Forced Air, Central
Fireplaces Number 1
Fireplaces Type Living Room
Fireplace Y
Appliance Dishwasher, Microwave, Range/Oven, Refrigerator, Washer, Dryer
Exterior
Exterior Feature Deck
View true
Roof Type Shingle
Street Surface Paved
Garage 1
Building
Lot Description Level
Faces Mayden Ave to Angelo St, to R on Twin Lakes Dr, L on Ontario, home on right.
Water Public, Public Sewer
Architectural Style Tri-Level
Structure Type Vinyl Siding
New Construction false
Schools
High Schools Springfield District #186
Others
HOA Fee Include Other, Trash
Tax ID 14130151011
Read Less
GET MORE INFORMATION





