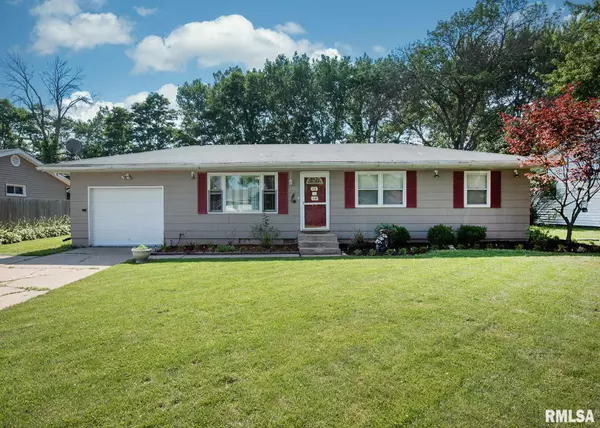For more information regarding the value of a property, please contact us for a free consultation.
4321 11TH Street A Moline, IL 61265
Want to know what your home might be worth? Contact us for a FREE valuation!

Our team is ready to help you sell your home for the highest possible price ASAP
Key Details
Sold Price $112,000
Property Type Single Family Home
Sub Type Single Family Residence
Listing Status Sold
Purchase Type For Sale
Square Footage 1,320 sqft
Price per Sqft $84
Subdivision Park Brook Lane
MLS Listing ID QC4218444
Sold Date 03/15/21
Style Ranch
Bedrooms 3
Full Baths 1
Originating Board rmlsa
Year Built 1964
Annual Tax Amount $1,637
Tax Year 2018
Lot Size 10,018 Sqft
Acres 0.23
Lot Dimensions 73 x 135
Property Description
Beautifully maintained 3 bedroom Ranch in the Hamilton school district. Great floor plan with plenty of space to spread out. Newer carpet and fresh paint throughout. Large living room with beautiful accent wall. New tile back splash in the well-equipped Kitchen open to the wonderful family room with gorgeous hard wood flooring and wood burning fireplace. Sliders to patio and new French door to deck overlooking the large fenced tree-lined back yard. Heated attached garage. Storage shed for all those yard and garden tools. New roof shingles and gutter guards 2020. New multi-flow septic system 2020. This home is impeccable, you won't find a better home for the money! Water is $150/year. No flood insurance required.
Location
State IL
County Rock Island
Area Qcara Area
Zoning R1
Direction 52nd Avenue, north on 11th Street A to house
Body of Water ***
Rooms
Basement Crawl Space
Kitchen Dining Informal, Eat-In Kitchen
Interior
Interior Features Cable Available, Garage Door Opener(s), Ceiling Fan(s)
Heating Gas, Central
Fireplaces Number 1
Fireplaces Type Wood Burning, Family Room
Fireplace Y
Appliance Range/Oven, Refrigerator, Water Softener Owned
Exterior
Exterior Feature Deck, Fenced Yard, Patio, Shed(s)
View true
Roof Type Shingle
Street Surface Paved
Garage 1
Building
Lot Description Level
Faces 52nd Avenue, north on 11th Street A to house
Water Septic System
Architectural Style Ranch
Structure Type Composition, Frame
New Construction false
Schools
Elementary Schools Hamilton
Middle Schools John Deere
High Schools Moline
Others
Tax ID 0710038
Read Less
GET MORE INFORMATION





