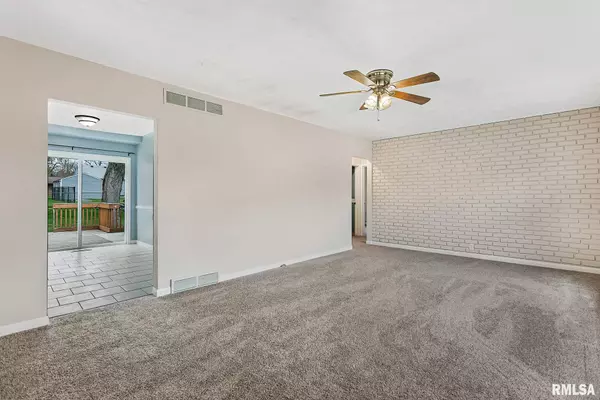For more information regarding the value of a property, please contact us for a free consultation.
2319 5TH ST East Moline, IL 61244
Want to know what your home might be worth? Contact us for a FREE valuation!

Our team is ready to help you sell your home for the highest possible price ASAP
Key Details
Sold Price $150,000
Property Type Single Family Home
Sub Type Single Family Residence
Listing Status Sold
Purchase Type For Sale
Square Footage 2,000 sqft
Price per Sqft $75
Subdivision Paul Versluis
MLS Listing ID QC4220417
Sold Date 05/21/21
Style Ranch
Bedrooms 3
Full Baths 2
Originating Board rmlsa
Year Built 1955
Annual Tax Amount $3,019
Tax Year 2020
Lot Dimensions 130x58x130x58
Property Description
This house won't last long!! This 3 bedroom 2 bath home has so much to offer! Brand new carpet on main floor and fresh paint throughout the entire house. The large windows allow a ton of sunlight to shine in. Walk out the sliding glass doors to your HUGE deck and large fenced in yard. The shed allows plenty of storage for all your tools and toys. Downstairs you will find a finished rec room with a separate office space or possible 4th bedroom! Hillcrest Elementary is only 1 block away while shopping and restaurants are just minutes away. Roof and windows replaced in 2014. One year home warranty included with acceptable offer. Come and see before it's gone!
Location
State IL
County Rock Island
Area Qcara Area
Direction E on Ave of Cities, N on Kennedy, E on 25th Ave to 5th Street
Body of Water ***
Rooms
Basement Finished
Kitchen Eat-In Kitchen
Interior
Interior Features Garage Door Opener(s), Ceiling Fan(s)
Heating Electric, Gas, Forced Air, Central
Fireplace Y
Appliance Dishwasher, Disposal, Hood/Fan, Microwave, Range/Oven, Refrigerator
Exterior
Exterior Feature Deck
View true
Roof Type Shingle
Street Surface Paved
Garage 1
Building
Lot Description Level
Faces E on Ave of Cities, N on Kennedy, E on 25th Ave to 5th Street
Water Public, Public Sewer
Architectural Style Ranch
Structure Type Aluminum Siding, Block
New Construction false
Schools
Elementary Schools Hillcrest
High Schools United Township
Others
Tax ID 08-36-105-004
Read Less
GET MORE INFORMATION





