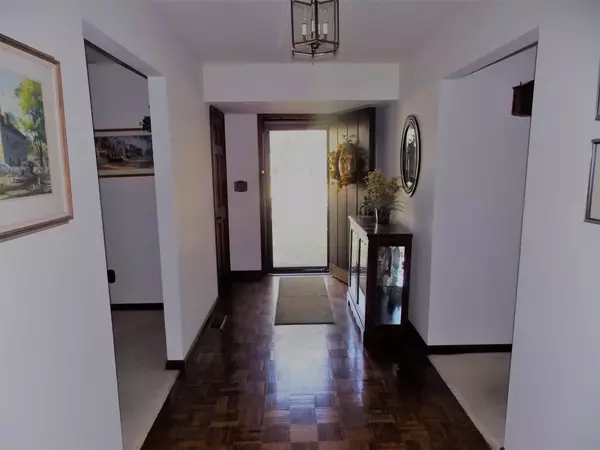For more information regarding the value of a property, please contact us for a free consultation.
105 HAWTHORNE EST Salem, IL 62881
Want to know what your home might be worth? Contact us for a FREE valuation!

Our team is ready to help you sell your home for the highest possible price ASAP
Key Details
Sold Price $197,500
Property Type Single Family Home
Sub Type Single Family Residence
Listing Status Sold
Purchase Type For Sale
Square Footage 3,294 sqft
Price per Sqft $59
Subdivision Hawthorne Estates
MLS Listing ID EB436297
Sold Date 05/03/21
Style Other
Bedrooms 3
Full Baths 2
Originating Board rmlsa
Year Built 1978
Annual Tax Amount $4,268
Tax Year 2019
Lot Size 0.630 Acres
Acres 0.63
Lot Dimensions 172 X 160
Property Description
Charming one of a kind 3 bedroom brick home with cedar gables and accent trims. Abundance of room with over 3000 sq ft of finished living space, eat in kitchen, family & living room with formal dining, master walk in closet, full bathroom and main full bathroom with more recent updates. The nice size two car garage offers a workspace and a new steel insulated overhead door, all situated on a large .63 acre lot.
Location
State IL
County Marion
Area Ebor Area
Direction W Main (50) to Illinois St to Boone St West to Hawthorn Rd N to Hawthorne Estates
Body of Water ***
Rooms
Basement Slab, Concrete, Partially Finished, Poured
Kitchen Dining Formal, Eat-In Kitchen, Pantry
Interior
Interior Features Garage Door Opener(s), Blinds, Window Treatments
Heating Gas, Central
Fireplaces Number 1
Fireplaces Type Wood Burning, Family Room
Fireplace Y
Appliance Dishwasher, Disposal, Hood/Fan, Range/Oven, Refrigerator
Exterior
Exterior Feature Patio
View true
Roof Type Shingle
Garage 1
Building
Lot Description Other
Faces W Main (50) to Illinois St to Boone St West to Hawthorn Rd N to Hawthorne Estates
Water Public, Public Sewer, Sump Pump
Architectural Style Other
Structure Type Brick, Cedar, Frame
New Construction false
Schools
Elementary Schools Salem
Middle Schools Salem
High Schools Salem Community High School
Others
Tax ID 1100024290
Read Less
GET MORE INFORMATION





