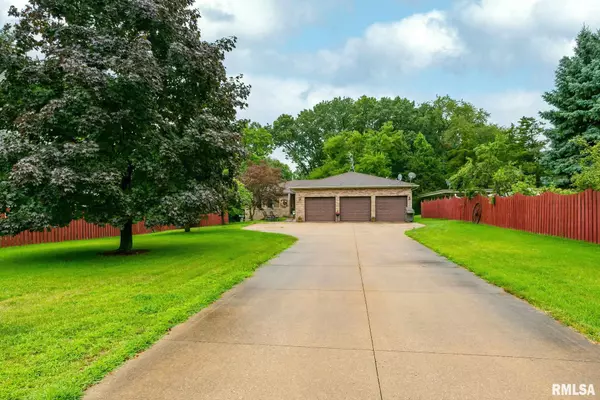For more information regarding the value of a property, please contact us for a free consultation.
714 24TH Avenue Court Moline, IL 61265
Want to know what your home might be worth? Contact us for a FREE valuation!

Our team is ready to help you sell your home for the highest possible price ASAP
Key Details
Sold Price $235,000
Property Type Single Family Home
Sub Type Single Family Residence
Listing Status Sold
Purchase Type For Sale
Square Footage 2,802 sqft
Price per Sqft $83
Subdivision Morgan Park Woods
MLS Listing ID QC4213918
Sold Date 09/17/20
Style Ranch
Bedrooms 4
Full Baths 4
Originating Board rmlsa
Year Built 1995
Annual Tax Amount $6,366
Tax Year 2019
Lot Size 0.461 Acres
Acres 0.461
Lot Dimensions 20,099 sq. ft.
Property Description
Are you searching for a home on almost a half acre but in the heart of the city? Look no further! The home sits back at the end of a long driveway complete with a 3 car garage. This gorgeous kitchen has a stunning sliding barn door that will make all your guests swoon. Recent updates include: new living room flooring, new carpet in bedrooms, new carpet on basement stairs, new tile and toilets in bathrooms, a garbage disposal, fresh paint throughout, and 2 new garage door openers. The laundry room was originally a bedroom so this home could be a 5 bedroom home. Everything has been thought of in this house. There's nothing left to do but move in!
Location
State IL
County Rock Island
Area Qcara Area
Direction From John Deere Road, turn on to 7th St. Right on 24th Ave. Ct.
Body of Water ***
Rooms
Basement Daylight, Egress Window(s), Finished, Full, Walk-Out Access
Kitchen Breakfast Bar, Dining Informal, Pantry
Interior
Interior Features Wet Bar, Ceiling Fan(s)
Heating Gas, Forced Air, Central
Fireplace Y
Appliance Dishwasher, Hood/Fan, Range/Oven, Refrigerator, Washer, Dryer
Exterior
Exterior Feature Screened Patio, Shed(s)
View true
Roof Type Shingle
Street Surface Paved
Garage 1
Building
Lot Description Level
Faces From John Deere Road, turn on to 7th St. Right on 24th Ave. Ct.
Water Public, Public Sewer
Architectural Style Ranch
Structure Type Brick Partial, Vinyl Siding
New Construction false
Schools
High Schools Moline
Others
Tax ID 17-05-321-004
Read Less
GET MORE INFORMATION





