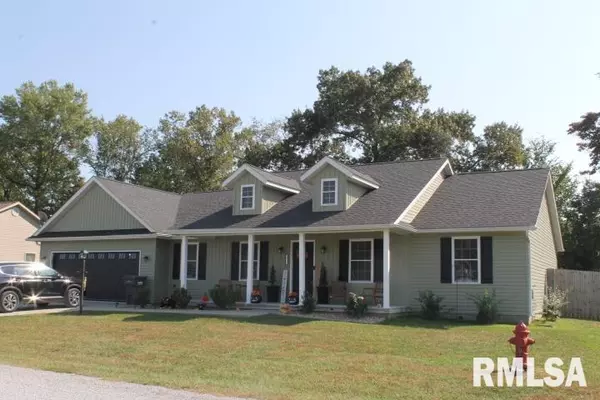For more information regarding the value of a property, please contact us for a free consultation.
6031 CHANDLER DR Carterville, IL 62918
Want to know what your home might be worth? Contact us for a FREE valuation!

Our team is ready to help you sell your home for the highest possible price ASAP
Key Details
Sold Price $178,000
Property Type Single Family Home
Sub Type Single Family Residence
Listing Status Sold
Purchase Type For Sale
Square Footage 1,650 sqft
Price per Sqft $107
Subdivision Grand Estates
MLS Listing ID EB436495
Sold Date 12/04/20
Style Ranch
Bedrooms 3
Full Baths 2
Originating Board rmlsa
Year Built 2016
Annual Tax Amount $4,027
Tax Year 2019
Lot Size 0.300 Acres
Acres 0.3
Lot Dimensions 100 x 129
Property Description
Beautiful newer home in Grand Estates subdivision in Carterville. Over 1,600 sq. ft. with large covered front and back porches! Open floorplan with 10 ft. ceilings in the Great Room area. Gorgeous distressed hickory engineered wood flooring throughout Great Room, hallways and laundry room. Kitchen has shaker style cabinetry, peninsula with seating area, soft close drawers and stainless appliances. The washer and dryer will also stay with the home. Split bedroom floorplan. The master has a walk-in closet, dual sink vanity and custom tile work. You'll love the privacy in the backyard. The side fencing is wooden privacy fence and the back line is chain link so you have a view of the trees. Seller will be leaving the playset. Some furniture is negotiable!!
Location
State IL
County Williamson
Area Ebor Area
Zoning Residential
Direction From Route 13, North off Wolf Creek, E on frontage Rd, North on Samuel Rd. to new subdivision on your left (before Grand), Left on Chandler to home on your left. Or E Grand to Samuel, S to Chandler, Right to home on your left.
Body of Water ***
Rooms
Basement Crawl Space
Kitchen Breakfast Bar, Dining Informal
Interior
Interior Features Cable Available, Garage Door Opener(s), Ceiling Fan(s)
Heating Heat Pump, Central
Fireplace Y
Appliance Dishwasher, Disposal, Hood/Fan, Range/Oven, Refrigerator, Washer, Dryer
Exterior
Exterior Feature Patio, Porch
View true
Roof Type Shingle
Street Surface Paved
Garage 1
Building
Lot Description Level
Faces From Route 13, North off Wolf Creek, E on frontage Rd, North on Samuel Rd. to new subdivision on your left (before Grand), Left on Chandler to home on your left. Or E Grand to Samuel, S to Chandler, Right to home on your left.
Story 1
Water Public, Public Sewer
Architectural Style Ranch
Level or Stories 1
Structure Type Vinyl Siding, Frame
New Construction false
Schools
Elementary Schools Carterville
Middle Schools Tri-C Carterville
High Schools Carterville
Others
Tax ID 0512203004
Read Less
GET MORE INFORMATION





