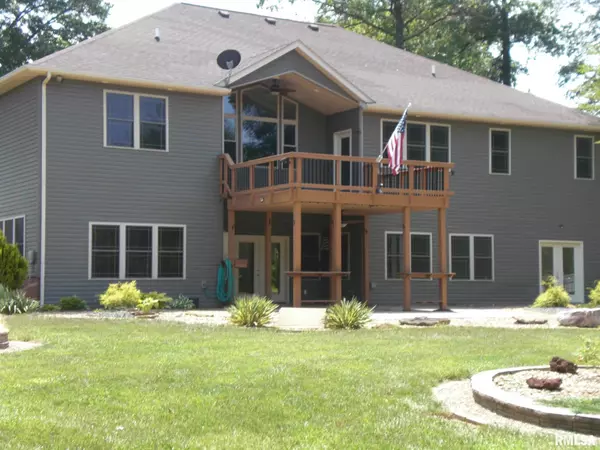For more information regarding the value of a property, please contact us for a free consultation.
404 MARCIA DR Carterville, IL 62918
Want to know what your home might be worth? Contact us for a FREE valuation!

Our team is ready to help you sell your home for the highest possible price ASAP
Key Details
Sold Price $399,000
Property Type Single Family Home
Sub Type Single Family Residence
Listing Status Sold
Purchase Type For Sale
Square Footage 4,383 sqft
Price per Sqft $91
Subdivision Logan Cove
MLS Listing ID EB440780
Sold Date 10/08/21
Style Other
Bedrooms 4
Full Baths 3
Half Baths 1
Originating Board rmlsa
Year Built 2006
Annual Tax Amount $6,128
Tax Year 2020
Lot Size 0.800 Acres
Acres 0.8
Lot Dimensions Irregular
Property Description
Take a tour of this upscale home nestled in the cul-de-sac of Logan Cove and discover the privacy of the back deck and covered patio as you gaze out over a private pond. This one-of-a-kind home offers 17 rooms, two kitchens, split floor plan for privacy in the master bedroom suite, architectural walls and ceilings, finished walkout basement, large family room with stone fireplace, office, green room for Zoom meetings and or Studio productions, fully landscaped yard with fruit trees, lights, pond fountain, fire pit area and walkway. the 2 HVAC units and 80-gallon water heater are new. Other amenities include central vacuum, oversize 2 car garage, propane tank for the fireplace and gas stove in the lower kitchen, large storage room, basement workshop and more. Just minutes from JALC, Marion and Carbondale and I 57. Courthouse data shows a total square foot of 4,676 finished square foot is approximately 4,383. This home is in Move-in ready condition and is priced to sell fast.
Location
State IL
County Williamson
Area Ebor Area
Zoning Residential
Direction From Rt 13 go north on Division Street, West on Tippy Rd to 2nd entrance into Logan Cove and go to end of Cul-de-sac
Body of Water ***
Rooms
Basement Finished, Full, Partial, Poured, Walk-Out Access
Kitchen Breakfast Bar, Dining Formal, Dining Informal, Eat-In Kitchen
Interior
Interior Features Blinds, Cable Available, Ceiling Fan(s), Vaulted Ceiling(s), Garage Door Opener(s), Jetted Tub
Heating Electric, Heating Systems - 2+, Forced Air, Heat Pump, Propane, Electric Water Heater, Cooling Systems - 2+, Central
Fireplaces Number 1
Fireplaces Type Family Room, Gas Log
Fireplace Y
Appliance Dishwasher, Disposal, Microwave, Range/Oven, Refrigerator, Water Filtration System
Exterior
Exterior Feature Deck, Patio
Garage Spaces 2.0
View true
Roof Type Shingle
Street Surface Paved
Garage 1
Building
Lot Description Cul-De-Sac, Fruit Trees, Pond/Lake, Sloped, Water Frontage
Faces From Rt 13 go north on Division Street, West on Tippy Rd to 2nd entrance into Logan Cove and go to end of Cul-de-sac
Water Public Sewer, Public
Architectural Style Other
Structure Type Steel Siding, Vinyl Siding, Frame
New Construction false
Schools
Elementary Schools Carterville
Middle Schools Carterville
High Schools Carterville
Others
Tax ID 05-10-478-044
Read Less
GET MORE INFORMATION





