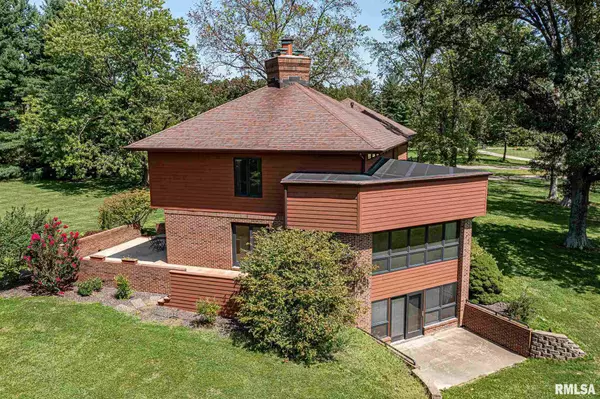For more information regarding the value of a property, please contact us for a free consultation.
3037 HILLCREST DR Salem, IL 62881
Want to know what your home might be worth? Contact us for a FREE valuation!

Our team is ready to help you sell your home for the highest possible price ASAP
Key Details
Sold Price $280,000
Property Type Single Family Home
Sub Type Single Family Residence
Listing Status Sold
Purchase Type For Sale
Square Footage 5,452 sqft
Price per Sqft $51
Subdivision Hillcrest Lake Estates
MLS Listing ID EB423538
Sold Date 10/22/21
Style Two Story
Bedrooms 4
Full Baths 2
Half Baths 4
HOA Fees $100
Originating Board rmlsa
Year Built 1983
Annual Tax Amount $7,600
Tax Year 2020
Lot Size 1.880 Acres
Acres 1.88
Lot Dimensions irregular
Property Description
A modern blend of contemporary and classic styles with warm undertones. Soaring ceilings flow from the entry to compliment the built-in seating around the fireplace. Both formal dining room and breakfast areas have views of the large pine tree filled back yard and private patio. Kitchen is warm and inviting as well as functional with custom cabinetry that includes a built-in desk, appliance garage, cutting board, all appliances, an island and breakfast bar. Front and back stairways, oak woodwork, central vac, morning balcony, abundance of built-in cabinetry and storage, garden shed and workshop, recreation room and family room with fireplace provide plenty of entertaining spaces, composite decking, loft, 73 gallon hot water heater, safe area, workout room, three heating/cooling zones cooktop/oven, refrigerator, dishwasher, ceiling fans, garage door opener and transmitters. All information is deemed reliable, but not guaranteed.All MLS information should be verified by the buyer/agent
Location
State IL
County Marion
Area Ebor Area
Zoning Residential
Direction S Broadway to C. J. Heck Rd, East on C. J. Heck to Hillcrest Est. turn s
Body of Water ***
Rooms
Basement Full, Partially Finished, Walk-Out Access
Kitchen Island
Interior
Interior Features Blinds, Ceiling Fan(s), Garage Door Opener(s), Jetted Tub, Window Treatments
Heating Gas, Wood, Forced Air, Central
Fireplaces Number 2
Fireplaces Type Wood Burning
Fireplace Y
Appliance Dishwasher, Disposal, Microwave, Range/Oven, Refrigerator
Exterior
Exterior Feature Deck, Patio
Garage Spaces 3.0
View true
Roof Type Shingle
Street Surface Paved
Garage 1
Building
Lot Description Lake View, Other
Faces S Broadway to C. J. Heck Rd, East on C. J. Heck to Hillcrest Est. turn s
Story 1
Water Aerator/Aerobic, Public
Architectural Style Two Story
Level or Stories 1
Structure Type Brick, Wood Siding, Frame
New Construction false
Schools
Elementary Schools Salem
Middle Schools Salem
High Schools Salem Community High School
Others
HOA Fee Include Other
Tax ID 1100022860
Read Less
GET MORE INFORMATION





