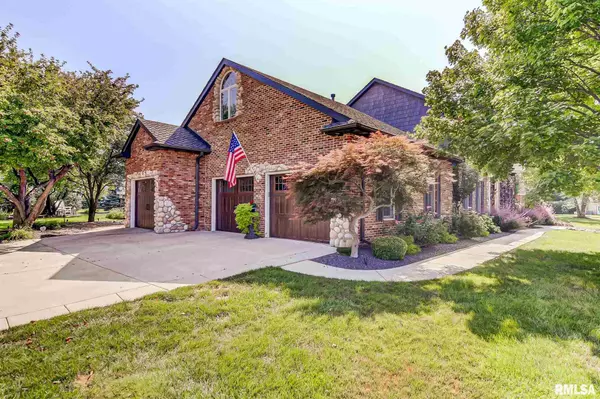For more information regarding the value of a property, please contact us for a free consultation.
5100 EAGLE RIDGE *** Springfield, IL 62711
Want to know what your home might be worth? Contact us for a FREE valuation!

Our team is ready to help you sell your home for the highest possible price ASAP
Key Details
Sold Price $515,000
Property Type Single Family Home
Sub Type Single Family Residence
Listing Status Sold
Purchase Type For Sale
Square Footage 4,480 sqft
Price per Sqft $114
Subdivision Panther Creek
MLS Listing ID CA1009790
Sold Date 10/29/21
Style Two Story
Bedrooms 5
Full Baths 3
Half Baths 1
HOA Fees $150
Originating Board rmlsa
Year Built 1992
Annual Tax Amount $9,794
Tax Year 2020
Lot Dimensions 100x21.35x112.39x120x165.
Property Description
Charming one of a kind home with 5 bedrooms and 3.5 baths. The lot resides on the corner of Eagle Ridge and Wildcat Run with a gorgeous backyard, basketball court, a pond and impressive landscaping. Main floor has hardwood flooring, open living room, sunroom and kitchen area: perfect for entertaining. The den has custom woodwork and leads into a large open living room with a stunning fireplace, built-in cabinets and an antique wood bar. The highlight of the main floor is the kitchen with it's copper art above the stove, beautiful stone features, wood beamed ceiling, large island, exquisite quartz, subzero refrigerator, double dishwasher and ice maker. The dining room has antique copper tiled ceiling with recessed lighting. Upstairs has three bedrooms and a master bedroom with vaulted and beamed ceilings and a newly renovated bath with double sinks, a spacious shower and an open area perfect for a vanity. Basement is cabin-themed with a bedroom, bathroom, steam shower and a gym.
Location
State IL
County Sangamon
Area Springfield
Direction Rt 4 to Panther Creek Drive to Wildcat Run to Eagle Ridge
Body of Water ***
Rooms
Basement Egress Window(s), Full, Concrete, Partially Finished, Poured
Kitchen Breakfast Bar, Eat-In Kitchen, Island, Pantry
Interior
Interior Features Bar, Cable Available, Vaulted Ceiling(s), Garage Door Opener(s), Wet Bar, Solid Surface Counter, Blinds, Ceiling Fan(s), Foyer - 2 Story, Skylight(s), Window Treatments
Heating Gas, Heating Systems - 2+, Forced Air, Central
Fireplaces Number 2
Fireplaces Type Gas Log, Family Room, Living Room
Fireplace Y
Appliance Dishwasher, Hood/Fan, Microwave, Range/Oven, Refrigerator, Other
Exterior
Exterior Feature Deck, Patio, Pond
Garage Spaces 3.0
View true
Roof Type Shingle
Street Surface Paved
Garage 1
Building
Lot Description Corner Lot, Cul-De-Sac, Level
Faces Rt 4 to Panther Creek Drive to Wildcat Run to Eagle Ridge
Water Public, Public Sewer
Architectural Style Two Story
Structure Type Brick, Vinyl Siding, Stone
New Construction false
Schools
High Schools Chatham District #5
Others
Tax ID 21250226001
Read Less
GET MORE INFORMATION





