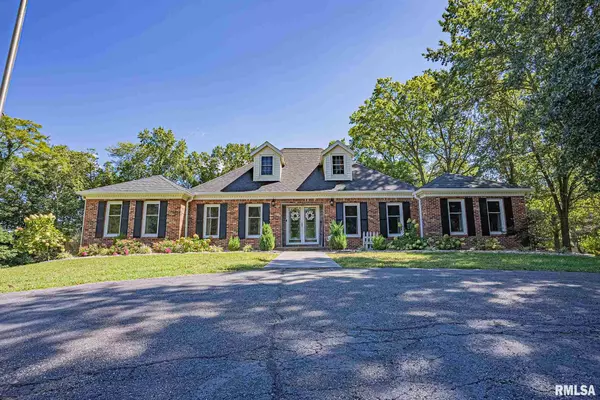For more information regarding the value of a property, please contact us for a free consultation.
3933 HESTER LN Salem, IL 62881
Want to know what your home might be worth? Contact us for a FREE valuation!

Our team is ready to help you sell your home for the highest possible price ASAP
Key Details
Sold Price $292,000
Property Type Single Family Home
Sub Type Single Family Residence
Listing Status Sold
Purchase Type For Sale
Square Footage 3,458 sqft
Price per Sqft $84
Subdivision Hester Estates
MLS Listing ID EB441141
Sold Date 11/12/21
Style One and Half Story
Bedrooms 5
Full Baths 3
Half Baths 1
Originating Board rmlsa
Year Built 1980
Annual Tax Amount $6,177
Tax Year 2020
Lot Size 4.700 Acres
Acres 4.7
Lot Dimensions 200x335 + irreg
Property Description
Don't wait to see this spacious home in a beautiful neighborhood just on the edge of town! 5 bedrooms, 3 1/2 baths, on 4.7 acres--lots of room to enjoy the company of friends and family, both inside and out. Updates from 2015 include a new roof, new windows throughout the home (except master bedroom), an addition to the deck, some new duct work, and many cosmetic updates. Basement is half finished and half unfinished, and has an extra kitchen area. Notable features include an open concept family room and kitchen, eat-in kitchen and formal dining room, spacious master bedroom and bathroom, large office, gas log fireplaces on main and lower levels, large deck and lower level shaded patio.
Location
State IL
County Marion
Area Ebor Area
Direction From Rt 37, west on Kell St to Country Ln, left on to Hester Ln
Body of Water ***
Rooms
Basement Partially Finished, Walk-Out Access
Kitchen Dining Formal, Eat-In Kitchen, Island, Pantry
Interior
Interior Features Vaulted Ceiling(s), Garage Door Opener(s), Ceiling Fan(s), Garden Tub
Heating Gas, Central
Fireplaces Number 2
Fireplaces Type Gas Log
Fireplace Y
Appliance Dishwasher, Dryer, Microwave, Range/Oven, Refrigerator, Washer
Exterior
Exterior Feature Deck
Garage Spaces 2.0
View true
Roof Type Shingle
Street Surface Gravel, Paved
Garage 1
Building
Lot Description Sloped, Wooded
Faces From Rt 37, west on Kell St to Country Ln, left on to Hester Ln
Water Other, Public, Septic System
Architectural Style One and Half Story
Structure Type Brick, Vinyl Siding, Frame
New Construction false
Schools
Elementary Schools Selmaville
Middle Schools Selmaville
High Schools Salem Community High School
Others
Tax ID 1122201031
Read Less
GET MORE INFORMATION





