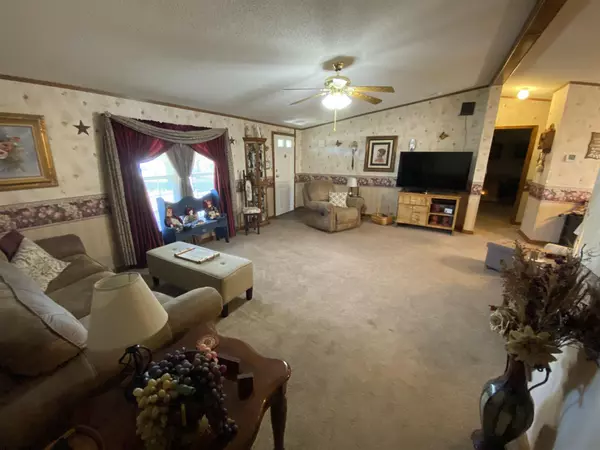For more information regarding the value of a property, please contact us for a free consultation.
5806 Arctic Fox DR Carterville, IL 62918
Want to know what your home might be worth? Contact us for a FREE valuation!

Our team is ready to help you sell your home for the highest possible price ASAP
Key Details
Sold Price $105,000
Property Type Single Family Home
Sub Type Single Family Residence
Listing Status Sold
Purchase Type For Sale
Square Footage 1,568 sqft
Price per Sqft $66
Subdivision Fox Hollow
MLS Listing ID QC4223186
Sold Date 11/15/21
Style Ranch
Bedrooms 3
Full Baths 2
Originating Board rmlsa
Year Built 2003
Tax Year 2019
Lot Size 0.350 Acres
Acres 0.35
Lot Dimensions 161.64x153.61x63.42x120
Property Description
You will feel right at home as soon as you step into this immaculate three bedroom, 2 bath ranch style home. There is no location better than being at the end of a quiet low traffic cul-de-sac. The features are a large living room, dining room which is currently used as an office, beautiful kitchen with light and bright eating area, large master bedroom and bath with custom cabinetry, 2 additional nice sized bedrooms, one additional bath and utility room. There is a 22x20 attached garage. Off of the dining room to the back of the house is an inviting covered deck, butterfly garden, fire pit area, and beautifully landscaped fenced area. Updates include new kitchen appliances, recently installed high efficiency heat pump, hot water heater and all gutters have leaf guards. The 2 storage sheds stay.
Location
State IL
County Williamson
Area Qcara Area
Direction North on Division to east on Grand-left to Hafer-left to Artic Fox Drive. Follow to end of cul-de-sac. House signed
Body of Water ***
Rooms
Basement None
Kitchen Dining Formal, Dining/Living Combo, Eat-In Kitchen, Island, Pantry
Interior
Interior Features Cable Available, Garage Door Opener(s), Blinds, Ceiling Fan(s), Window Treatments
Heating Electric, Heat Pump
Fireplaces Number 1
Fireplaces Type Electric, Living Room
Fireplace Y
Appliance Dishwasher, Microwave, Range/Oven, Refrigerator
Exterior
Exterior Feature Fenced Yard, Patio, Porch, Shed(s)
Garage Spaces 2.0
View true
Roof Type Shingle
Street Surface Paved
Garage 1
Building
Lot Description Cul-De-Sac, Level
Faces North on Division to east on Grand-left to Hafer-left to Artic Fox Drive. Follow to end of cul-de-sac. House signed
Water Public Sewer, Public
Architectural Style Ranch
Structure Type Vinyl Siding, Mfg - Double/Triple Wide
New Construction false
Schools
High Schools Carterville
Others
Tax ID 05-01-176-008
Read Less
GET MORE INFORMATION





