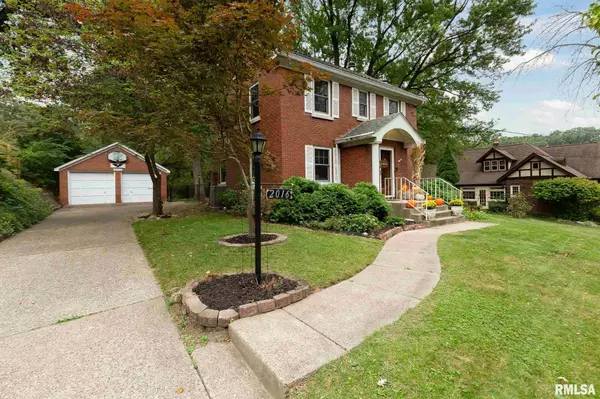For more information regarding the value of a property, please contact us for a free consultation.
2016 11TH Street Place East Moline, IL 60144
Want to know what your home might be worth? Contact us for a FREE valuation!

Our team is ready to help you sell your home for the highest possible price ASAP
Key Details
Sold Price $179,250
Property Type Single Family Home
Sub Type Single Family Residence
Listing Status Sold
Purchase Type For Sale
Square Footage 2,096 sqft
Price per Sqft $85
Subdivision Versluis
MLS Listing ID QC4227237
Sold Date 11/08/21
Style Two Story
Bedrooms 3
Full Baths 2
Originating Board rmlsa
Year Built 1936
Annual Tax Amount $4,573
Tax Year 2020
Lot Dimensions 83 x 160 x 82 160
Property Description
Wow, what a beautiful 2 story home that boasts over 2000 finished square feet, 2 full bathrooms, and sits on almost 1/3 of an acre. This elegant home looks stunning from the curb with its all brick exterior and multiple outdoor living areas. Inside you will be greeted with a lovely family room fitted with a cozy gas starter wood fireplace and informal dining. The beautiful kitchen includes a newer large breakfast bar with built-in lower cabinets that add additional storage and a huge butcher block top. Opening from the kitchen is the living room that provides an open concept layout with the kitchen. The added 4 seasons room provides an additional multifunctional living space and views out to the private fenced back yard. Upstairs you will find 3 bedrooms and a fully updated bath. The large master has a walk-in closet and additional built-ins for great storage. The finished basement is a bonus adding a rec room, a bar area, and a 2nd full bathroom.
Location
State IL
County Rock Island
Area Qcara Area
Direction 21st Ave. N on 11th Street Place
Body of Water ***
Rooms
Basement Block, Finished, Full
Kitchen Breakfast Bar, Dining Informal, Eat-In Kitchen
Interior
Interior Features Bar, Cable Available, Garage Door Opener(s), Ceiling Fan(s), High Speed Internet
Heating Gas, Forced Air, Central
Fireplaces Number 2
Fireplaces Type Family Room, Gas Starter, Gas Log, Recreation Room, Wood Burning
Fireplace Y
Appliance Dishwasher, Disposal, Microwave
Exterior
Exterior Feature Deck, Fenced Yard, Patio, Shed(s)
Garage Spaces 2.0
View true
Roof Type Shingle
Street Surface Paved
Garage 1
Building
Lot Description Level, Wooded
Faces 21st Ave. N on 11th Street Place
Water Public Sewer, Public
Architectural Style Two Story
Structure Type Brick, Frame
New Construction false
Schools
Elementary Schools Ridgewood
Middle Schools Glenview
High Schools United Township
Others
Tax ID 08-36-221-002
Read Less
GET MORE INFORMATION





