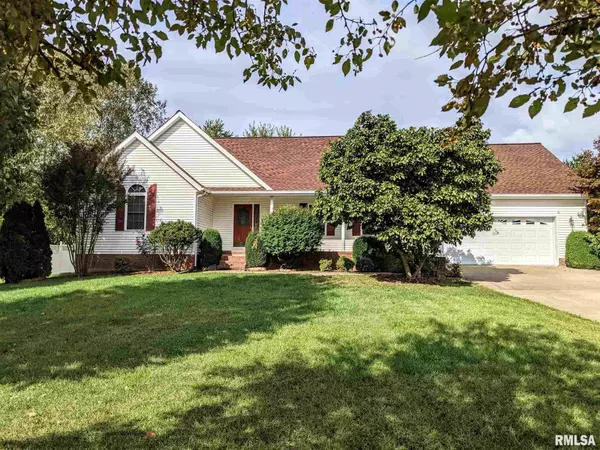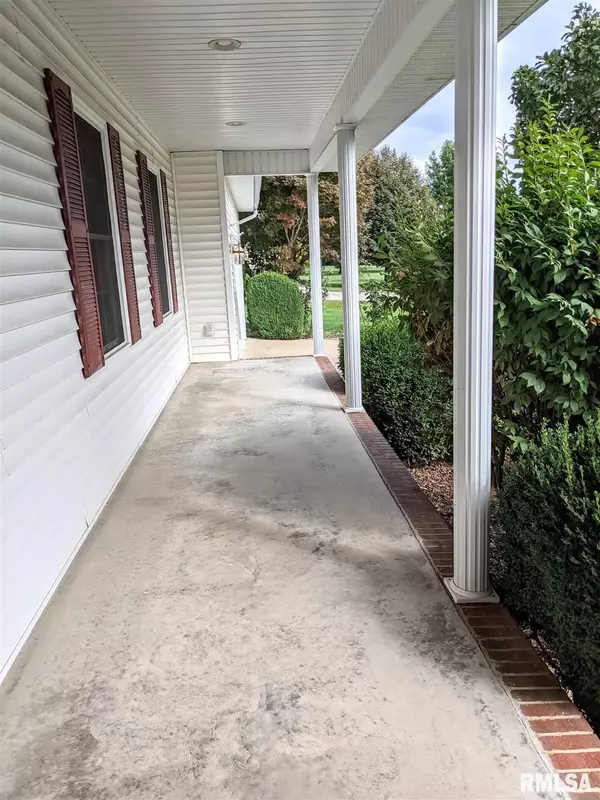For more information regarding the value of a property, please contact us for a free consultation.
1209 Murraywood LN Carterville, IL 62918
Want to know what your home might be worth? Contact us for a FREE valuation!

Our team is ready to help you sell your home for the highest possible price ASAP
Key Details
Sold Price $247,000
Property Type Single Family Home
Sub Type Single Family Residence
Listing Status Sold
Purchase Type For Sale
Square Footage 2,026 sqft
Price per Sqft $121
Subdivision Rosswood Estates
MLS Listing ID EB441453
Sold Date 11/24/21
Style Ranch
Bedrooms 3
Full Baths 2
Originating Board rmlsa
Year Built 2003
Annual Tax Amount $5,025
Tax Year 2020
Lot Size 0.690 Acres
Acres 0.69
Lot Dimensions 119 x 254 x 110 x 269
Property Description
You'll love this home the minute you open the front door! Vaulted ceilings and a cozy gas ventless fireplace create a warm atmosphere for conversation and relaxation flows seamlessly into the large kitchen. Large deck and screened gazebo invite you into the back yard just made for entertaining. Split floor plan offers plenty of privacy with two bedrooms and a full bath off the hallway. In the back, the master suite provides a large private deck access, a tray ceiling with recessed lights, and plenty of space for home office, workout area or reading space. Large covered front porch, two-car attached garage, storage shed, partial privacy fence, and lots of open area in the front and back yard. New roof (2021). Carterville Schools. Make your appointment today! Heat pump and water heater 2013.
Location
State IL
County Williamson
Area Ebor Area
Zoning Residential
Direction Hwy 13 East of Carterville to Pioneer Cabin. North on Main to Marion. East
Body of Water ***
Rooms
Basement Block
Kitchen Breakfast Bar, Dining Formal
Interior
Interior Features Vaulted Ceiling(s), Jetted Tub, Ceiling Fan(s)
Heating Heat Pump, Central
Fireplaces Number 1
Fireplaces Type Gas Log
Fireplace Y
Appliance Dishwasher, Disposal, Range/Oven, Refrigerator
Exterior
Exterior Feature Deck, Shed(s)
Garage Spaces 2.0
View true
Roof Type Shingle
Street Surface Paved
Garage 1
Building
Lot Description Other
Faces Hwy 13 East of Carterville to Pioneer Cabin. North on Main to Marion. East
Water Public, Public Sewer
Architectural Style Ranch
Structure Type Vinyl Siding, Frame
New Construction false
Schools
Elementary Schools Carterville
Middle Schools Carterville
High Schools Carterville
Others
Tax ID 05-12-301-014
Read Less
GET MORE INFORMATION





