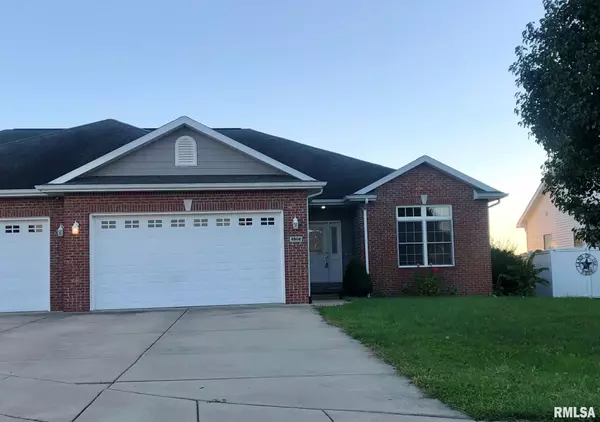For more information regarding the value of a property, please contact us for a free consultation.
4802 Leah DR Springfield, IL 62711
Want to know what your home might be worth? Contact us for a FREE valuation!

Our team is ready to help you sell your home for the highest possible price ASAP
Key Details
Sold Price $213,900
Property Type Single Family Home
Sub Type Attached Single Family
Listing Status Sold
Purchase Type For Sale
Square Footage 1,585 sqft
Price per Sqft $134
Subdivision Salem Estates
MLS Listing ID CA1010949
Sold Date 01/14/22
Style Ranch
Bedrooms 3
Full Baths 2
HOA Fees $125
Originating Board rmlsa
Year Built 2010
Annual Tax Amount $4,800
Tax Year 2020
Lot Dimensions 90X135
Property Description
Hurry to see this lovely attached home in popular Salem Estates Subdivision! This home has very nice curb appeal and is in Pleasant Plains school district situated on a nice semi cul-de-sac! Enjoy the open concept for entertaining your guests in the large eat in kitchen with granite tops, pendant lights, & breakfast bar open to a great family room with gas fireplace! You will enjoy the large pantry and convenient laundry room with wash tub! Sliders off the kitchen lead to an awesome covered deck for all your grillin and chillin rain or shine and a privacy fenced in yard! This home has 3 bedrooms and 2 full bathrooms & the master bedroom is huge with tray ceilings and a wonderful master bathroom with jacuzzi tub, walk in shower, ceramic tile, and large walk in closet! Foyer entry has hardwood floors! A must see! Sq ft believed accurate but not guaranteed.
Location
State IL
County Sangamon
Area Springfield
Direction OLD BRADFORTON TO OLD SALEM LANE TO RIGHT ON CHRIS TO RIGHT ON LEAH DRIVE
Body of Water ***
Rooms
Basement Crawl Space
Kitchen Breakfast Bar, Eat-In Kitchen, Pantry
Interior
Interior Features Blinds, Cable Available, Ceiling Fan(s), Vaulted Ceiling(s), Garage Door Opener(s), Jetted Tub
Heating Gas, Forced Air, Central
Fireplaces Number 1
Fireplaces Type Gas Log, Living Room
Fireplace Y
Appliance Dishwasher, Disposal, Microwave, Range/Oven, Refrigerator
Exterior
Exterior Feature Deck, Fenced Yard
Garage Spaces 2.0
View true
Roof Type Shingle
Street Surface Paved
Garage 1
Building
Lot Description Cul-De-Sac, Level
Faces OLD BRADFORTON TO OLD SALEM LANE TO RIGHT ON CHRIS TO RIGHT ON LEAH DRIVE
Water Public Sewer, Public
Architectural Style Ranch
Structure Type Brick, Vinyl Siding, Block
New Construction false
Schools
High Schools Pleasant Plains District #8
Others
Tax ID 13350154024
Read Less
GET MORE INFORMATION





