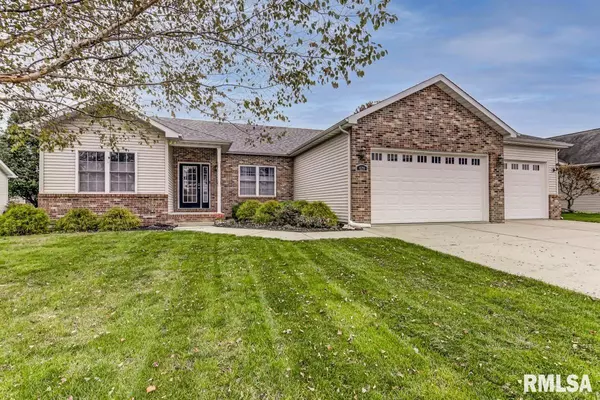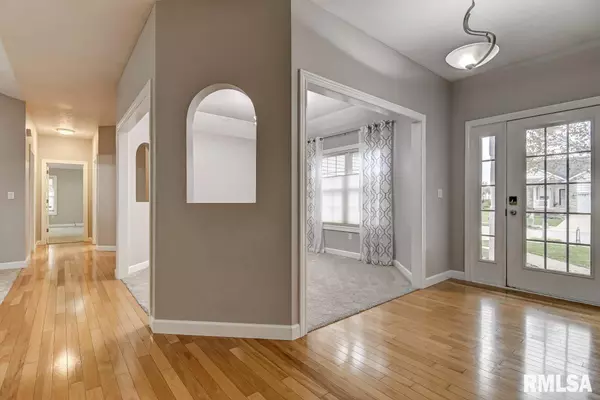For more information regarding the value of a property, please contact us for a free consultation.
420 Maggie DR Springfield, IL 62711
Want to know what your home might be worth? Contact us for a FREE valuation!

Our team is ready to help you sell your home for the highest possible price ASAP
Key Details
Sold Price $355,000
Property Type Single Family Home
Sub Type Single Family Residence
Listing Status Sold
Purchase Type For Sale
Square Footage 3,591 sqft
Price per Sqft $98
Subdivision Salem Estates
MLS Listing ID CA1010976
Sold Date 12/17/21
Style Ranch
Bedrooms 5
Full Baths 3
HOA Fees $125
Originating Board rmlsa
Year Built 2006
Annual Tax Amount $8,383
Tax Year 2020
Lot Dimensions 135 x 88
Property Description
This gorgeous ranch in the desirable Salem Estates sits just outside of town in Pleasant Plains Schools. Lot features lovely landscaping, ample yard space & awesome covered back patio. Inside you'll love fresh paint & all new carpet throughout in neutral colors. Warm hardwood welcomes you through a darling foyer. Find a big formal dining room just outside a huge vaulted living space w/trendy accent wall & fireplace as the focal point. Super practical kitchen w/huge eat in space & breakfast bar coupled w/high end stainless appliances & two separate pantry/storage options. Main floor large laundry room w/cabinetry & counterspace. Executive style master suite features dual vanity, huge walk in closet, soaking tub & separate stand up shower. 2 additional BR's each w/huge closets plus 2nd full bath complete the main level layout. Venture downstairs & find expansive family room, 5th BR, full bath & bonus room, all w/more new flooring & still more sqft to finish if desired! Well kept & ready!
Location
State IL
County Sangamon
Area Springfield
Direction Enter Salem Estates on Longfellow from Old Bradfordton, Left on Maggie
Body of Water ***
Rooms
Basement Concrete, Full, Partially Finished, Poured
Kitchen Breakfast Bar, Dining Formal, Eat-In Kitchen
Interior
Interior Features Cable Available, Vaulted Ceiling(s), Ceiling Fan(s)
Heating Gas, Forced Air, Central
Fireplaces Number 1
Fireplaces Type Living Room
Fireplace Y
Appliance Dishwasher, Disposal, Range/Oven, Refrigerator
Exterior
Exterior Feature Deck, Patio, Porch
Garage Spaces 3.0
View true
Roof Type Shingle
Street Surface Paved
Garage 1
Building
Lot Description Level
Faces Enter Salem Estates on Longfellow from Old Bradfordton, Left on Maggie
Water Public Sewer, Public
Architectural Style Ranch
Structure Type Brick Partial, Vinyl Siding
New Construction false
Schools
High Schools Pleasant Plains District #8
Others
Tax ID 13-35.0-154-015
Read Less
GET MORE INFORMATION





