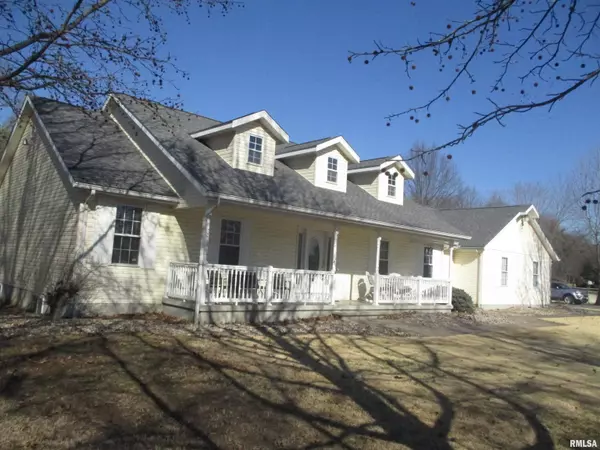For more information regarding the value of a property, please contact us for a free consultation.
11894 Foxcroft DR West Frankfort, IL 62896
Want to know what your home might be worth? Contact us for a FREE valuation!

Our team is ready to help you sell your home for the highest possible price ASAP
Key Details
Sold Price $269,900
Property Type Single Family Home
Sub Type Single Family Residence
Listing Status Sold
Purchase Type For Sale
Square Footage 4,158 sqft
Price per Sqft $64
Subdivision Fox Croft
MLS Listing ID EB442924
Sold Date 03/25/22
Style Other
Bedrooms 4
Full Baths 3
Half Baths 1
Originating Board rmlsa
Year Built 1999
Annual Tax Amount $6,019
Tax Year 2021
Lot Size 1.000 Acres
Acres 1.0
Lot Dimensions 192 x 227
Property Description
This country home will check all your boxes, QUIET subdivision on an ACRE of ground at the EDGE of TOWN with a 12x20 SCREENED in Porch, 4 BR's 3.5 Baths, Large Master Suite with Jetted Tub and separate shower, VAULTED CEILINGS in the LR, Gas Log Fireplace, Geo Thermal heat and Full FINISHED BASEMENT with Rec room, Family Room, Bedroom, & Full Bath. 2020 New Roof, 2022 New Sewer Line, Sump pump, with battery backup, & one side new siding. Spare room in basement could easily be made into a 5th BR.
Location
State IL
County Williamson
Area Ebor Area
Zoning Residential
Direction From WF, South on 37 to Foxcroft, turn right to property
Body of Water ***
Rooms
Basement Egress Window(s), Finished, Full
Kitchen Eat-In Kitchen, Pantry
Interior
Interior Features Air Purifier, Cable Available, Ceiling Fan(s), Vaulted Ceiling(s), Garage Door Opener(s), Jetted Tub, Wet Bar, Window Treatments
Heating Central, Geothermal
Fireplaces Number 1
Fireplaces Type Gas Log, Living Room
Fireplace Y
Appliance Dishwasher, Disposal, Microwave, Range/Oven, Refrigerator
Exterior
Exterior Feature Shed(s)
Garage Spaces 2.0
View true
Roof Type Shingle
Street Surface Paved
Garage 1
Building
Lot Description Cul-De-Sac, Level
Faces From WF, South on 37 to Foxcroft, turn right to property
Water Aerator/Aerobic, Public, Sump Pump
Architectural Style Other
Structure Type Vinyl Siding, Frame
New Construction false
Schools
Elementary Schools Johnston City
Middle Schools Johnston City
High Schools Johnston City
Others
Tax ID 0201176007
Read Less
GET MORE INFORMATION





