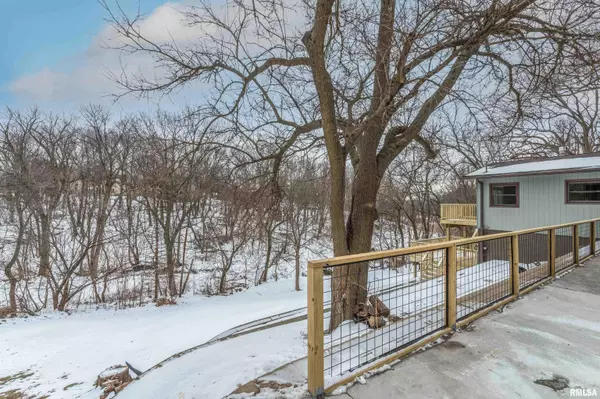For more information regarding the value of a property, please contact us for a free consultation.
3522 52ND ST Moline, IL 61265
Want to know what your home might be worth? Contact us for a FREE valuation!

Our team is ready to help you sell your home for the highest possible price ASAP
Key Details
Sold Price $286,000
Property Type Single Family Home
Sub Type Single Family Residence
Listing Status Sold
Purchase Type For Sale
Square Footage 2,460 sqft
Price per Sqft $116
Subdivision Homewood
MLS Listing ID QC4229903
Sold Date 03/25/22
Style Ranch
Bedrooms 4
Full Baths 2
Half Baths 1
Originating Board rmlsa
Year Built 1965
Annual Tax Amount $4,693
Tax Year 2020
Lot Size 0.750 Acres
Acres 0.75
Lot Dimensions 78x180x144x177
Property Description
Stunningly updated and meticulously maintained Homewood Subdivision ranch with 0.75 acre partially wooded lot. This gorgeous property features 4 bedrooms, 3 bathrooms, 2 car garage with ample storage, and a million dollar view out the 3 large sliding glass doors or off the 2-tiered brand new deck! Nearly every surface inside and out of this Circa 1965 home has been updated in the last handful of years. The well thought out floorplan, abundance of daylight, and outdoor landscaping cause this home to live larger than it first appears! Don't miss your opportunity to see this beauty first hand - located on a circle drive - close to it all yet feels away from it all in Moline, Illinois.
Location
State IL
County Rock Island
Area Qcara Area
Direction Ave of the Cities, S on 53rd St, R on 34th Ave, L on 52nd St
Body of Water ***
Rooms
Basement Block, Walk-Out Access
Kitchen Breakfast Bar, Dining Formal, Dining Informal, Eat-In Kitchen, Pantry
Interior
Interior Features Blinds, Cable Available, Ceiling Fan(s), Security System, Window Treatments
Heating Gas, Forced Air, Gas Water Heater, Central
Fireplaces Number 2
Fireplaces Type Family Room, Gas Starter, Living Room, Multi-Sided
Fireplace Y
Appliance Dishwasher, Disposal, Microwave, Range/Oven, Refrigerator, Water Filtration System
Exterior
Exterior Feature Deck, Replacement Windows
Garage Spaces 2.0
View true
Roof Type Shingle
Street Surface Paved
Garage 1
Building
Lot Description Creek, Terraced/Sloping, Wooded
Faces Ave of the Cities, S on 53rd St, R on 34th Ave, L on 52nd St
Water Public Sewer, Public
Architectural Style Ranch
Structure Type Vinyl Siding, Wood Siding, Frame
New Construction false
Schools
Elementary Schools Jane Addams
Middle Schools Wilson
High Schools Moline
Others
Tax ID 17-11-304-040
Read Less
GET MORE INFORMATION





