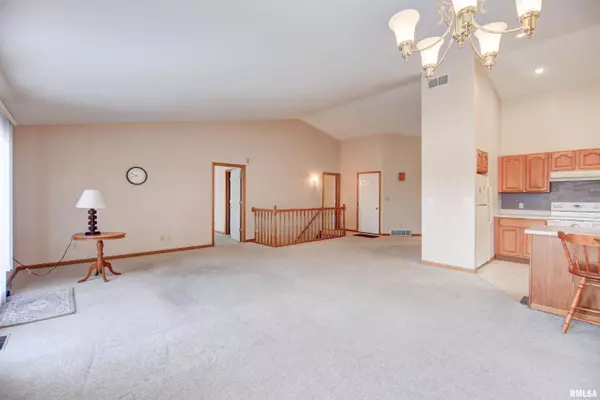For more information regarding the value of a property, please contact us for a free consultation.
516 Mill Ridge RD Clinton, IA 52732
Want to know what your home might be worth? Contact us for a FREE valuation!

Our team is ready to help you sell your home for the highest possible price ASAP
Key Details
Sold Price $179,000
Property Type Condo
Sub Type Attached Condo
Listing Status Sold
Purchase Type For Sale
Square Footage 1,324 sqft
Price per Sqft $135
Subdivision Mill Creek Highlands
MLS Listing ID QC4229745
Sold Date 04/11/22
Style Ranch
Bedrooms 2
Full Baths 2
Originating Board rmlsa
Year Built 2000
Annual Tax Amount $3,484
Tax Year 2020
Lot Dimensions 0 sqft
Property Description
Second time on the market. Condominium in the sought after Mill Creek Highlands Subdivision. Spacious open floor plan. Primary bedroom with large walk-in closet (5'10" x 7'1") and step-in shower. Second bedroom with the use of an additional full bathroom with tub shower combo. Main level laundry room with separate utility sink and counter with storage. Spacious entryway with coat closet leading to the large living room and dining room combination with sliders out to the deck to enjoy sunsets. Functional layout of the kitchen with a breakfast bar. Nice south facing window over the kitchen sink, a feature not usually seen in a condo with this layout. Unfinished basement with a walk-out to a patio. Radon mitigation system. Two car attached garage with plenty of storage. Very clean and well cared for unit. Mill Creek Highlands Condominium Association is well managed.
Location
State IA
County Clinton
Area Qcara Area
Direction Hwy 67 North or South go West on 2nd Ave South until you reach South 18th St. \"MAKE LEFT TURN UNTIL YOU REACH 5TH AVENUE SOOUTH AND MAKE RIGHT TURN, GO TO THE T INTERSECTION GO LEFT, THEN NEXT T MAKE RIGHT, GO ONE BLOCK AND MAKE RIGHT TURN.\"
Body of Water ***
Rooms
Basement Full, Walk-Out Access
Kitchen Breakfast Bar, Dining Informal, Dining/Living Combo
Interior
Interior Features Garage Door Opener(s)
Heating Gas, Forced Air, Central
Fireplace Y
Appliance Dishwasher, Disposal, Hood/Fan, Other, Range/Oven, Refrigerator
Exterior
Exterior Feature Deck, Patio
Garage Spaces 2.0
View true
Roof Type Shingle
Street Surface Paved
Garage 1
Building
Lot Description Level
Faces Hwy 67 North or South go West on 2nd Ave South until you reach South 18th St. \"MAKE LEFT TURN UNTIL YOU REACH 5TH AVENUE SOOUTH AND MAKE RIGHT TURN, GO TO THE T INTERSECTION GO LEFT, THEN NEXT T MAKE RIGHT, GO ONE BLOCK AND MAKE RIGHT TURN.\"
Story 1
Water Public Sewer, Public
Architectural Style Ranch
Level or Stories 1
Structure Type Vinyl Siding
New Construction false
Schools
Elementary Schools Clinton
Middle Schools Clinton
High Schools Clinton High
Others
HOA Fee Include Common Area Maintenance, Maintenance Grounds, Other, Snow Removal
Tax ID 8811385400
Read Less
GET MORE INFORMATION





