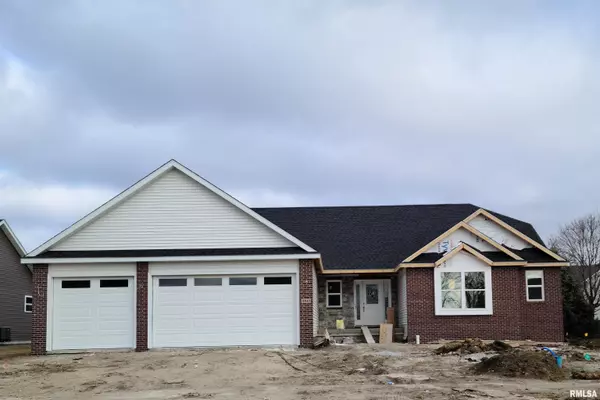For more information regarding the value of a property, please contact us for a free consultation.
3513 DEER RUN DR Springfield, IL 62712
Want to know what your home might be worth? Contact us for a FREE valuation!

Our team is ready to help you sell your home for the highest possible price ASAP
Key Details
Sold Price $495,000
Property Type Single Family Home
Sub Type Single Family Residence
Listing Status Sold
Purchase Type For Sale
Square Footage 3,184 sqft
Price per Sqft $155
Subdivision Panther Creek West
MLS Listing ID CA1010687
Sold Date 03/04/22
Style Ranch
Bedrooms 5
Full Baths 3
HOA Fees $200
Originating Board rmlsa
Year Built 2021
Annual Tax Amount $23
Tax Year 2020
Lot Dimensions 11,519 sq ft
Property Description
Construction just beginning on this 5 bedroom, 3 full bath ranch in Panther Creek West. You'll enjoy the living space this home has to offer on both levels. 3 bedrooms on main floor (split plan) & 2 in lower level. Versatile main level sunroom expands the living space & could be utilized as a formal dining room if desired. Kitchen has walk in pantry & island w/breakfast bar. Planned finishes include quartz counter tops, white cabinetry, engineered hardwood floor in main level living area, tiled bath & laundry room floors, neutral gray wall color. Buying now may allow you to choose some finishes. Estimated completion end of Feb 2022 (or before)- completion will depend on arrival of materials from suppliers.
Location
State IL
County Sangamon
Area Springfield
Direction Foxhall to west on Deer Run. Home on north side of the street
Body of Water ***
Rooms
Basement Concrete, Egress Window(s), Full, Partially Finished, Poured
Kitchen Breakfast Bar, Dining Informal, Island, Pantry
Interior
Interior Features Cable Available, Ceiling Fan(s), Vaulted Ceiling(s), Garage Door Opener(s), Solid Surface Counter
Heating Gas, Forced Air, Electric Water Heater, Central
Fireplaces Number 1
Fireplaces Type Gas Log, Living Room
Fireplace Y
Exterior
Exterior Feature Patio, Porch
Garage Spaces 3.0
View true
Roof Type Shingle
Street Surface Paved
Garage 1
Building
Lot Description Level
Faces Foxhall to west on Deer Run. Home on north side of the street
Water Public Sewer, Public
Architectural Style Ranch
Structure Type Brick, Stone, Vinyl Siding, Frame
New Construction true
Schools
High Schools Chatham District #5
Others
Tax ID 21240303007
Read Less
GET MORE INFORMATION



