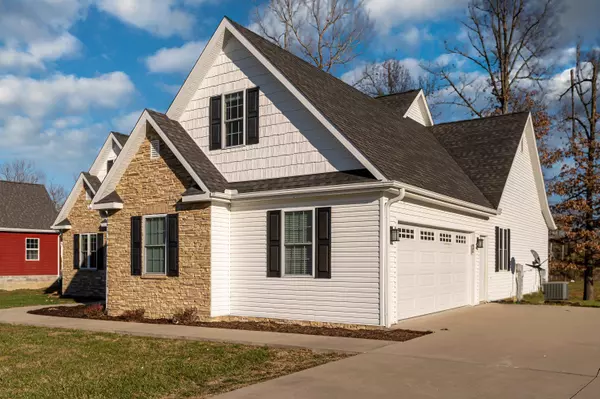For more information regarding the value of a property, please contact us for a free consultation.
505 David Livingstone DR Carterville, IL 62918
Want to know what your home might be worth? Contact us for a FREE valuation!

Our team is ready to help you sell your home for the highest possible price ASAP
Key Details
Sold Price $364,000
Property Type Single Family Home
Sub Type Single Family Residence
Listing Status Sold
Purchase Type For Sale
Square Footage 2,650 sqft
Price per Sqft $137
Subdivision Wildwood Arbor
MLS Listing ID EB442411
Sold Date 04/26/22
Style One and Half Story
Bedrooms 5
Full Baths 3
Half Baths 1
Originating Board rmlsa
Year Built 2016
Annual Tax Amount $9,251
Tax Year 2020
Lot Size 0.500 Acres
Acres 0.5
Lot Dimensions .50
Property Description
Welcome to a beautiful home in Carterville school district! This home sits on a half acre lot and features a large open concept main living space. The main floor master is huge with two closets and a large bathroom featuring separate soaking tub and shower. There's plenty of space to spread out and versatility with 5 bedrooms. You will love the privacy of the upstairs bedroom (or she-shed/man-cave/theatre) which has its own full bathroom. Downstairs a bedroom could easily be an office, playroom or guest room. This will go quickly with so much to offer. Schedule a showing today!
Location
State IL
County Williamson
Area Ebor Area
Zoning Residential
Direction From Division Street in Carterville, turn West on Arbor, North on Rebekah and East on David Livingstone.
Body of Water ***
Rooms
Basement Crawl Space
Kitchen Eat-In Kitchen
Interior
Heating Electric, Heat Pump, Central
Fireplaces Number 1
Fireplaces Type Living Room
Fireplace Y
Appliance Dishwasher, Disposal, Dryer, Microwave, Range/Oven, Refrigerator, Washer
Exterior
Exterior Feature Deck, Patio, Porch
Garage Spaces 2.0
View true
Roof Type Shingle
Street Surface Paved
Garage 1
Building
Lot Description Other
Faces From Division Street in Carterville, turn West on Arbor, North on Rebekah and East on David Livingstone.
Water Public Sewer, Public
Architectural Style One and Half Story
Structure Type Concrete, Vinyl Siding, Wood Siding, Frame
New Construction false
Schools
Elementary Schools Carterville
Middle Schools Carterville
High Schools Carterville
Others
Tax ID 05-03-286-009
Read Less
GET MORE INFORMATION





